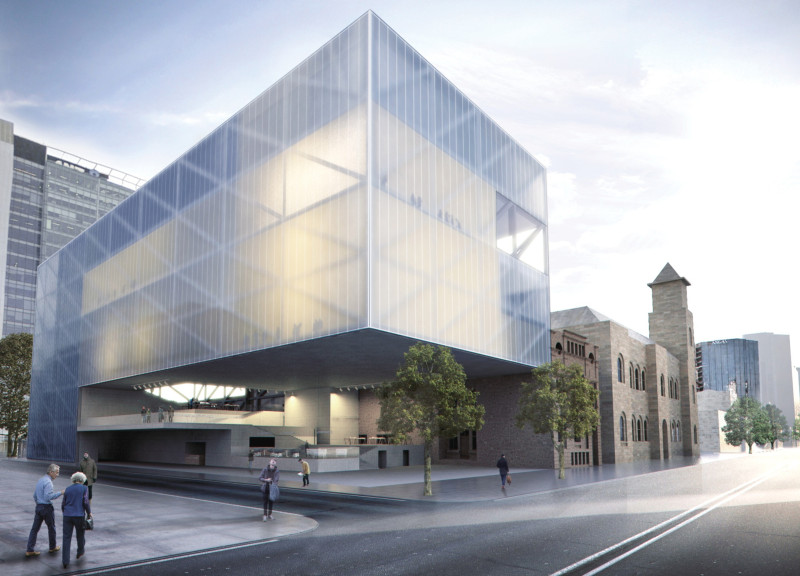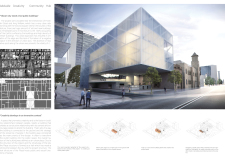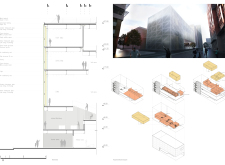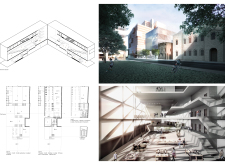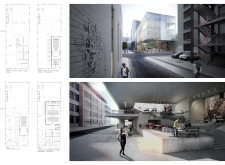5 key facts about this project
At its core, the architectural design represents a harmonious relationship between built form and the natural landscape. This approach is evident in the project’s layout, which prioritizes accessibility and community engagement. The building is organized around a central courtyard, offering a serene outdoor space that encourages gatherings and social interaction among residents. This communal aspect of the design reflects an understanding of modern living and the increasing importance of shared spaces in urban environments.
Materiality plays a crucial role in the project, with the careful selection of materials underscoring a commitment to sustainability and aesthetic appeal. Predominant materials include locally-sourced timber, durable concrete, and energy-efficient glass. Each material was chosen not only for its functional properties but also for its capacity to create a warm and inviting atmosphere within the living spaces. The use of timber introduces a tactile element that softens the interior environment, while the concrete structure offers resilience and longevity. Energy-efficient glass enhances natural light penetration, reducing the dependence on artificial lighting and promoting a connection with the outdoors.
The design outcomes are particularly noteworthy. Architectural features such as overhanging eaves and strategically placed windows allow for optimal natural ventilation and sunlight, contributing to the building's overall energy efficiency. These thoughtful design choices reflect a conscious effort to minimize ecological impact while maximizing occupant comfort. Furthermore, the layout encourages cross-ventilation, which is an essential consideration in enhancing indoor air quality.
Unique design approaches are evident throughout the project. The integration of green roofs and vertical gardens illustrates an innovative commitment to biophilic design principles, which aim to strengthen the bond between humans and their natural surroundings. These green elements not only improve the aesthetic quality of the structure but also contribute to the local biodiversity, offering habitats for various species and providing insulation to the building.
The architectural organization incorporates flexible spaces that can adapt to the evolving needs of residents. For instance, multifunctional rooms are designed to serve various purposes, from private gatherings to communal activities. This flexibility aligns with the trends in modern architecture where adaptability is paramount, allowing for a dynamic use of spaces that reflect contemporary lifestyles.
Each aspect of the architecture, from the site planning to the intricate details of the façade, was meticulously considered to create a cohesive whole. The exterior design employs a rhythmic pattern of materials and textures that draws from the local architectural vernacular while maintaining a modern sensibility. This thoughtful interplay of old and new invites curiosity and fosters a sense of place that resonates with both residents and visitors alike.
Exploring further, readers are encouraged to delve into the architectural plans, sections, and overall designs to gain a deeper understanding of the project's nuances. The intricate architectural ideas and design methodologies applied throughout this project exemplify a comprehensive approach to creating meaningful spaces that enrich architectural discourse. Viewers will find that the careful detailing and intentional design choices contribute significantly to the overall impact of the project, making it a compelling case study in modern architecture.


