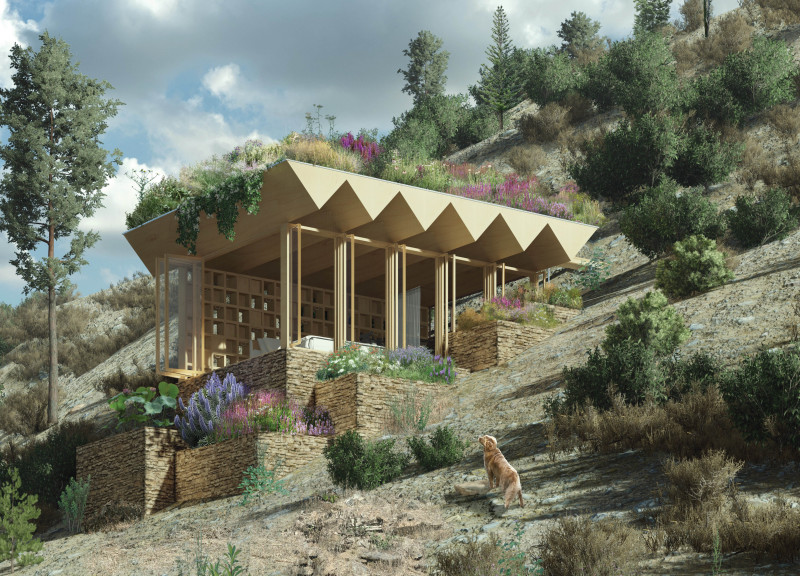5 key facts about this project
At the heart of its design, the Breathing Pod represents a philosophy of living harmoniously with nature. It is not merely a shelter but a space where individuals can retreat, reflect, and engage with their environment. The architectural design emphasizes sustainability through the use of eco-friendly materials and techniques, reflecting an increasing awareness of environmental responsibility in contemporary architecture.
The structure is ingeniously crafted to facilitate a connection between indoor and outdoor spaces. Large operable windows are strategically placed to enhance natural lighting and promote ventilation, allowing for a seamless transition between the interior and the lush landscape outside. The layout is designed to maximize comfort, enabling occupants to immerse themselves in their surroundings while benefiting from the natural light and seasonal changes.
Materiality plays a crucial role in the project’s success. The use of cross-laminated timber ensures structural robustness while maintaining a lower carbon footprint, making it a fitting choice for a project centered on sustainability. Local stone is employed in the construction, grounding the design in its geographical context and providing not only thermal benefits but also integration with the surrounding scenery. The floors are crafted from packed earth and hand-polished adobe, which contribute to the thermal mass needed for maintaining comfortable indoor temperatures, further illustrating the project’s commitment to eco-conscious practices.
The unique design approach of the Breathing Pod lies in its holistic perspective on architecture. Instead of viewing the building in isolation, the design considers the ecological implications and seeks to enhance biodiversity. The integration of a green roof allows for insulation and creates a habitat for local flora and fauna, contributing positively to the local ecosystem. This focus on enriching biodiversity exemplifies a shift in contemporary architecture towards creating spaces that benefit not just humans but also the wildlife sharing the habitat.
Important details of the project include its sustainable systems that support energy efficiency. The building’s passive design features allow for natural ventilation and temperature regulation, minimizing reliance on mechanical systems. Moreover, the overall form of the Pod is designed to optimize solar gain during the winter while providing shade in the summer months, thus enhancing energy efficiency throughout the year.
The layout includes various functional spaces supporting relaxation and community interaction. Whether it is the communal areas designed for gatherings or private spaces intended for solace, each part of the Breathing Pod is meticulously crafted to enhance the user experience. The architectural elements thoughtfully consider flow and connectivity, fostering a supportive environment for users to unwind and connect with themselves and nature.
In light of its comprehensive approach to design, the Vale de Moses Breathing Pod transcends traditional notions of architecture. It situates itself as an exemplar of how human habitation can integrate seamlessly with ecological principles. The project invites those interested in modern architectural designs and sustainable living to examine its architectural plans, sections, and details for a deeper understanding of its intentions and functions. We encourage readers to explore the project presentation and further appreciate the thoughtful architectural ideas that underpin the Breathing Pod.


























