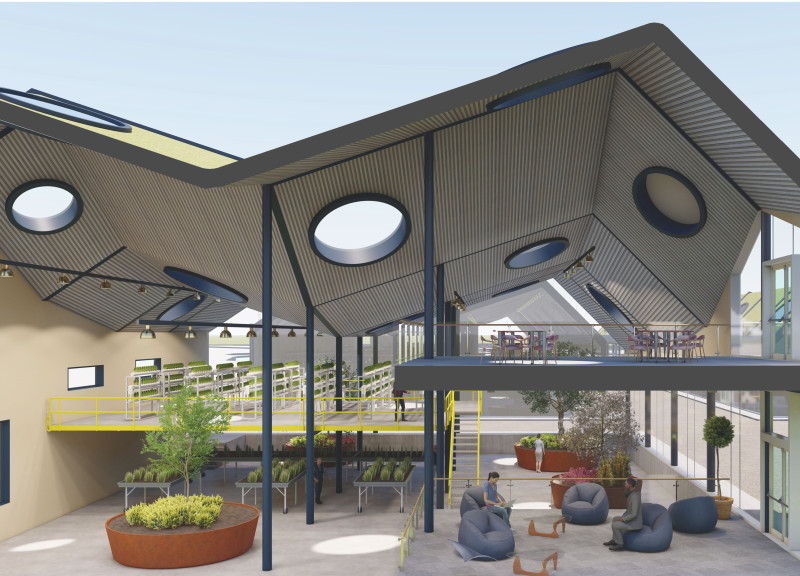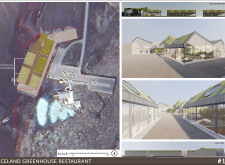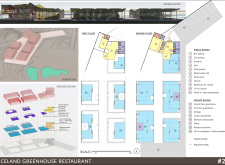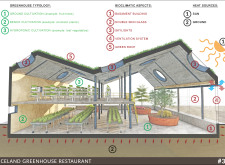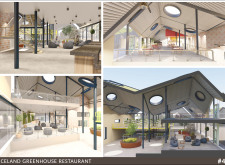5 key facts about this project
The function of the Iceland Greenhouse Restaurant extends beyond the provision of meals; it serves as a community hub where meals are infused with locally grown produce, promoting a farm-to-table ethos. The architectural design prioritizes creating an environment that encourages social interaction, featuring a variety of seating arrangements that cater to different dining preferences, from communal tables designed for group gatherings to cozy alcoves for intimate experiences. Through the integration of flexible spaces, the project also accommodates events and activities that can further engage the community.
One of the most significant aspects of this architectural project is its incorporation of bioclimatic design strategies. By employing structural steel and double skin glass, the design enhances energy efficiency while providing ample natural light. The strategic placement of glass panels not only facilitates visual connections with the surrounding outdoors but also works to optimize heating and cooling, minimizing environmental impact. Additionally, the implementation of a green roof contributes positively to insulation while enriching biodiversity, further aligning with the principles of sustainable architecture.
The choice of materials reflects a commitment to local resources, constructing a warm and inviting atmosphere through the use of natural stone and various types of wood for interior detailing. These materials not only enhance aesthetic appeal but also create a tactile relationship between the inside and outside, fostering a sense of place deeply embedded in Iceland’s unique landscape.
Another noteworthy design approach is the seamless integration of the greenhouse and dining spaces. The inclusion of visible growing areas allows diners to experience the environment from which their food originates, adding an educational aspect to the dining experience. Visitors are encouraged to engage with the plants, reinforcing the connection between agriculture and gastronomy.
Moreover, the outdoor seating areas blend harmoniously with the existing terrain, intentionally designed to reflect the natural contours of the land. Pathways guide visitors through the lush, planted spaces, promoting an intimate encounter with the surrounding landscape. This attention to landscape design enhances overall user experience, allowing patrons to immerse themselves in the beauty of the Icelandic environment.
This project embodies a clear vision for the future of architectural design that prioritizes ecological responsibility while fostering community interaction. Its innovative approach to incorporating agricultural practices into daily life serves as both a model for future projects and an inspiration for sustainable architectural practices. Readers looking for more insights into the project are encouraged to explore the architectural plans, sections, designs, and ideas further, gaining a deeper understanding of the thoughtfulness and intention that define this unique venture.


