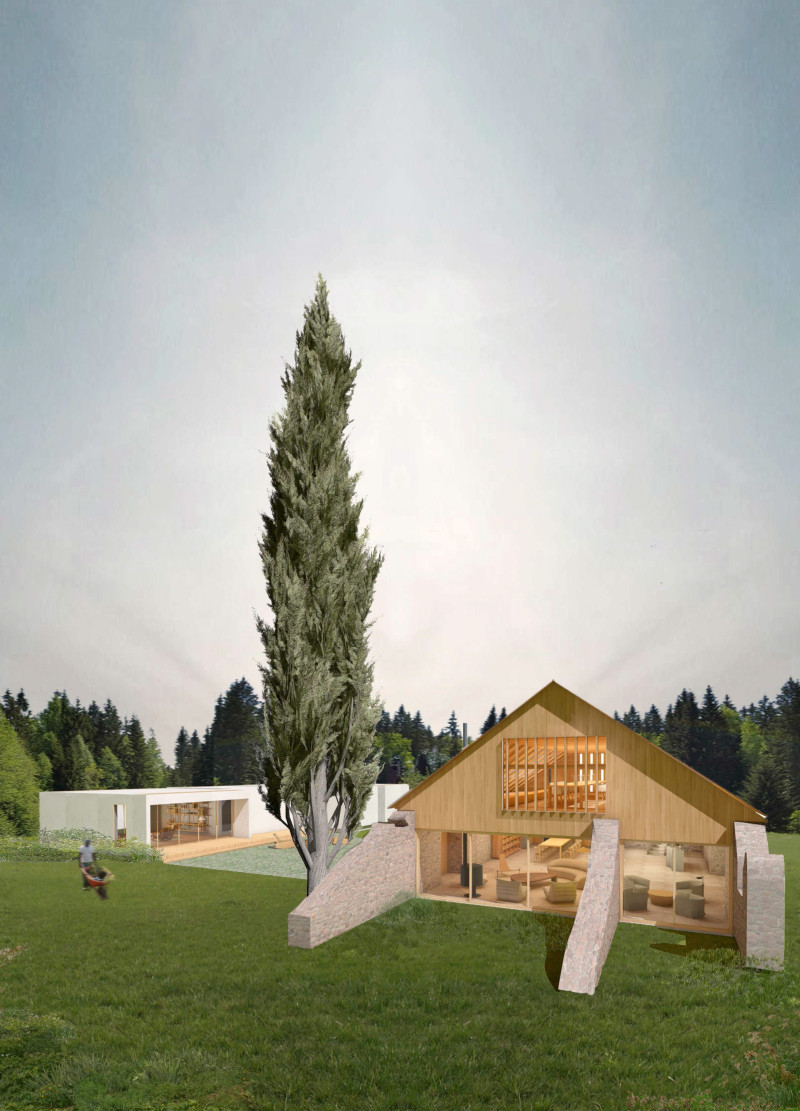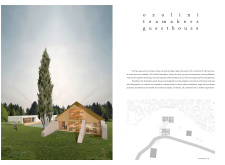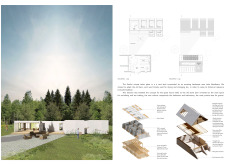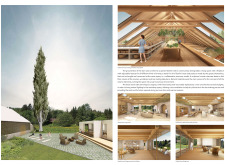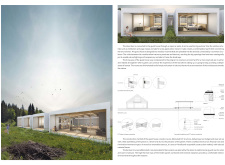5 key facts about this project
Architectural Adaptation and Connection to Nature
One of the most notable aspects of the Ozolini Teamakers Guesthouse is the effective adaptation of the original stone barn, which has been transitioned from a tea-drying facility to a multifunctional community space. Retaining its thick stone walls, the barn offers thermal stability, contributing to the overall energy efficiency of the project. The introduction of skylights enhances natural lighting conditions, improving the aesthetic quality of interior spaces while minimizing reliance on artificial lighting.
The new constructions surrounding the barn consist of modular forms designed to optimize views of the natural landscape. Large windows and open balconies blur the boundaries between indoor and outdoor environments, allowing guests to experience the beauty of the forest and lake. This seamless integration serves the dual purpose of enhancing guest comfort and promoting an appreciation for the local ecosystem.
Sustainability as a Core Design Principle
Sustainability is a critical focus of this architectural project, as demonstrated through the selection of materials and construction techniques. The primary structural material is Cross Laminated Timber (CLT), which offers a lightweight yet durable option for modular segments. CLT's sustainability lies in its renewability and insulation properties. The inclusion of solar panels reflects a commitment to reducing the overall carbon footprint and supporting energy independence.
Additional materials, such as cement plates and wood elements, complement the design by adding to both structural integrity and aesthetic appeal. The careful selection and combination of these materials show an understanding of how architecture can harmonize with environmental goals while also enhancing user experience.
Holistic Wellness and Community Engagement
The design approach of the Ozolini Teamakers Guesthouse promotes wellness through distinct spaces catering to individual and communal experiences. Dedicated areas for yoga, workshops on tea-making, and shared dining create opportunities for guest interaction and personal reflection. This multifaceted design encourages participation in communal activities, fostering a sense of belonging among visitors.
By prioritizing wellness, the project distinguishes itself in the hospitality sector. The focus on holistic experiences, combined with a strong connection to local traditions, invites guests to engage deeply with the surrounding culture and environment. The result is a guesthouse that transcends traditional hospitality offerings.
For a comprehensive understanding of the architectural planning and design processes behind the Ozolini Teamakers Guesthouse, readers are encouraged to explore details such as architectural plans, sections, and designs. Engaging with these elements will provide valuable insights into the thoughtful architectural ideas that shape this project.


