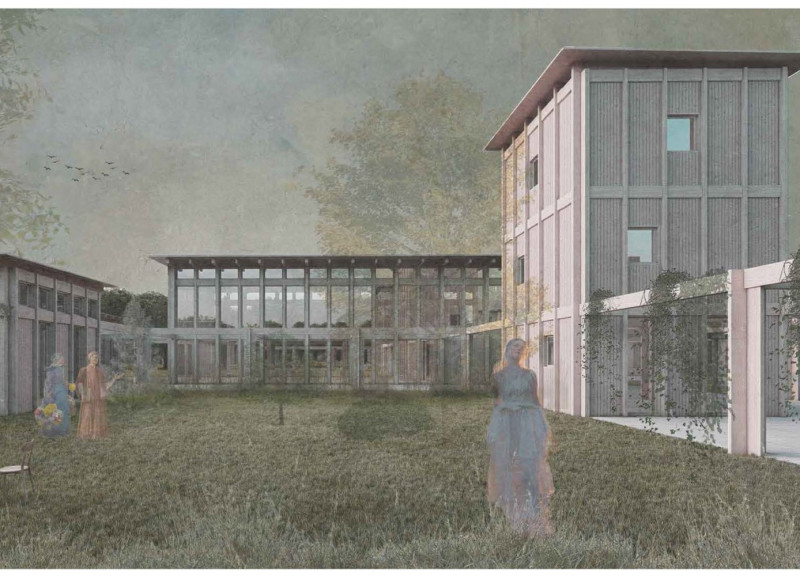5 key facts about this project
At its core, the museum represents a synthesis of cultural enrichment and artistic vitality. It serves as a sanctuary for creativity, providing artists with the necessary amenities to live and work, while also offering public spaces for exhibitions and community engagement. The layout is intentionally organized around a central exhibition area, encouraging collaboration and interaction among residents. This central space becomes a focal point for showcasing artistic creations, thereby bridging the gap between individual expression and communal appreciation.
The design notably employs a rectangular 5x5 meter grid system, which is both practical and impactful. This grid allows for efficient organization of the various modules while enabling future expansions. Each living unit is tailored to accommodate the needs of artists and couples, featuring distinct zones for both communal and private activities. For artists, the modules include versatile spaces that can easily adapt to their creative processes. Couples' units are also designed for comfort and intimacy, ensuring that personal space is balanced with opportunities for social interaction.
Materiality plays a crucial role in the project’s architectural identity. Predominantly featuring wood, the design embraces natural elements that resonate with the surrounding environment. This choice not only enhances the aesthetic appeal but also contributes to the sustainability goals of the project. Glass elements are strategically integrated into the design to maximize natural light, providing bright and inviting interior spaces that connect occupants to the landscape outside. Structural components, including steel and concrete, ensure durability and stability, particularly in shared spaces like walkways and communal areas.
The thoughtful landscaping surrounding the museum enhances its overall atmosphere, fostering a harmonious relationship between built structures and the natural world. The integration of vegetation promotes well-being and environmental responsibility, creating serene environments where artists can draw inspiration from nature.
The unique design approach of this project lies in its focus on adaptability and community-oriented spaces. The architecture encourages collaborative interactions among residents, while the modular system allows for seamless adjustments based on changing needs. This flexibility is essential in a setting defined by artistic exploration, enabling the museum to evolve with its community.
Overall, the Omuli Museum of the Horse exemplifies a modern approach to architectural design, prioritizing functionality and community in a sustainable manner. It stands as a testament to what can be achieved when architecture responds thoughtfully to the needs of its users and the environment around it. For those interested in exploring the specifics of this project further, a review of the architectural plans, architectural sections, and architectural designs will provide deeper insights into the innovative ideas that shape the Omuli Museum.


























