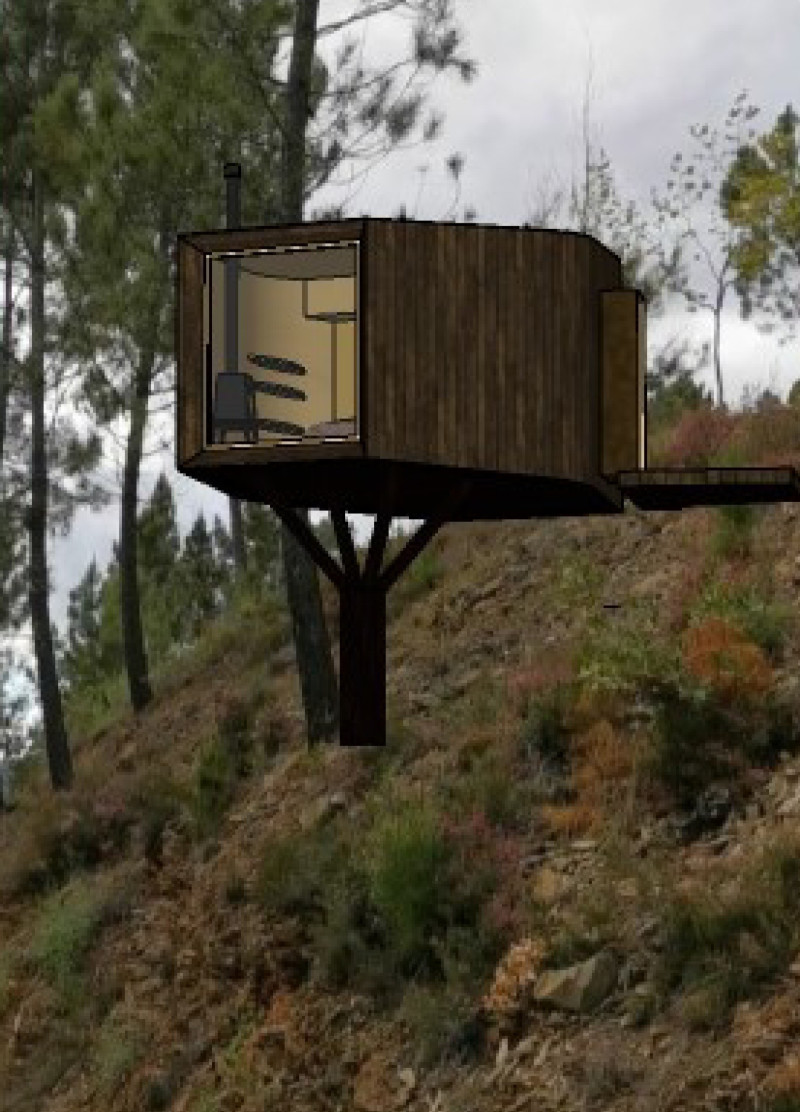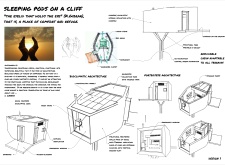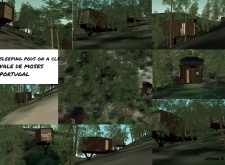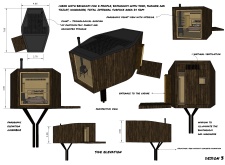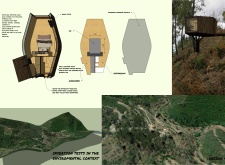5 key facts about this project
At its core, this project represents a shift towards minimalism in architecture, where the emphasis is placed on creating spaces that are both aesthetically pleasing and utilitarian. The sleeping pods are designed to function as small dwellings, accommodating essential living needs with well-planned interiors that make the most of the limited square footage. Each pod includes a bedroom, a bathroom, a wardrobe, and a small living area, all thoughtfully arranged to maximize functionality while ensuring comfort for its occupants.
The architectural design employs a variety of locally-sourced materials that resonate with the natural landscape. Predominantly, wood is used throughout the construction, including types like eucalyptus and cork. These materials not only provide structural support but also invite warmth and texture into the design, adhering to the principles of bioclimatic architecture. Additionally, the incorporation of cork offers excellent insulation, enhancing the energy efficiency of each pod while minimizing environmental impact.
One of the defining features of this project is its decision to forgo a conventional foundation. Instead, the pods rest on a creative screen foundation supported by structural tree elements, showcasing innovative engineering that respects the cliffside environment. This unique approach not only provides stability but also aligns with the project’s aim of blending seamlessly with the landscape. The organic, fluid forms of the pods echo the surrounding topography, emphasizing a harmonious coexistence with nature.
Large panoramic windows are strategically integrated into the design, enhancing the connection between indoor spaces and the outside world. These windows invite natural light into the interiors, creating bright and welcoming environments that encourage relaxation and mindfulness. The design prioritizes natural ventilation, allowing fresh air to circulate and reinforcing the retreat's serene ambiance.
Sustainability is a crucial consideration throughout the project. The design incorporates photovoltaic panels on the roofs of the pods, allowing for sustainable energy generation on-site. Additionally, rainwater collection systems are implemented to promote responsible water management, ensuring that each pod can operate independently of external resources. The inclusion of a wood stove further demonstrates a dedication to energy-efficient heating solutions, providing a cozy atmosphere during colder seasons.
What stands out in the "Sleeping Pods on a Cliff" project is its adaptability. The thoughtful design is influenced by the specific site conditions and reflects an approach that can be replicated across various terrains. This project showcases how architecture can foster a sense of refuge and comfort without compromising ecological principles. The careful selection of materials, innovative construction techniques, and focus on user experience culminate in a model of sustainable living that is both practical and visually captivating.
Readers interested in the nuances of this architectural design are encouraged to delve deeper into elements such as architectural plans, architectural sections, and a variety of architectural designs featured in the project. Exploring these aspects will provide further insights into the creative processes and design ideologies that underpin this distinctive project.


