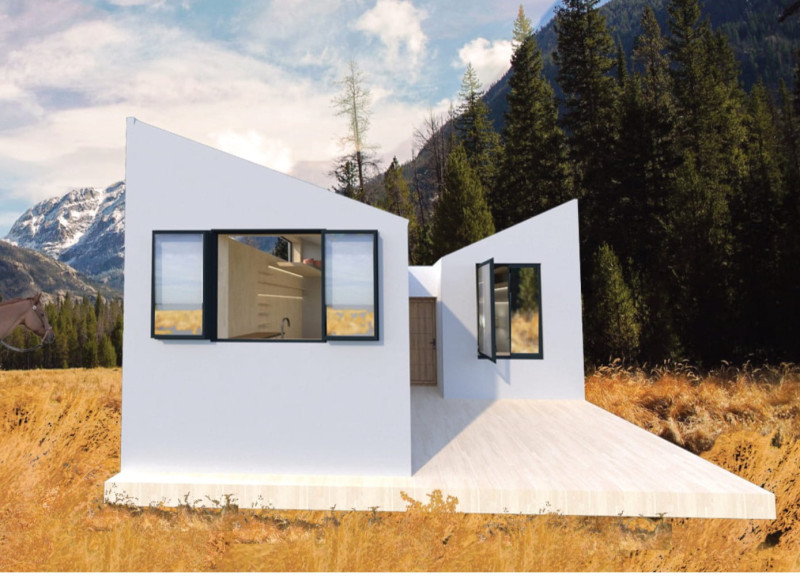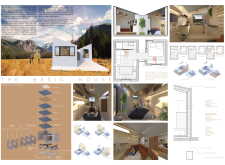5 key facts about this project
The layout of "The Basic House" is carefully structured to optimize space and efficiency. The design includes a central corridor connecting various zones, separating public areas, which encompass the living, dining, and kitchen spaces, from private areas, including bedrooms and guest rooms. This layout promotes ease of movement and accessibility, aligning with contemporary needs for both communal areas and personal retreat spaces.
Innovative Use of Materials
One significant aspect of the project is its choice of materials. Cross-laminated timber (CLT) serves as the fundamental structural component, providing strength and sustainability. The use of wooden cladding enhances the aesthetic and environmental performance, harmonizing with the surrounding landscape. Other materials include a lightweight roof coating, effective insulation, and a waterproofing membrane, all contributing to the building's durability and energy efficiency. The flooring selection adds to the inviting ambiance within the home, complementing the natural materials used throughout the design.
Connection to Nature
A distinctive feature of "The Basic House" is its extensive use of glass in public areas. This design choice fosters a strong connection between the interior and the surrounding landscape. Large windows facilitate abundant natural light, reducing the reliance on artificial lighting during the day. The project incorporates a solar panel system to meet energy needs sustainably, supporting efficient energy management. The strategic placement of windows is also designed to enhance airflow, promoting improved indoor climate control.
The architectural design of "The Basic House" emphasizes unique geometric forms, such as sloped roofs and asymmetrical facades. These elements create dynamic internal spaces while encouraging visual engagement with the environment. The thoughtful arrangement of spaces caters to the needs of residents, offering both functionality and comfort.
For more insights into "The Basic House," including architectural plans and sections that illustrate its layout and design details, readers are encouraged to explore the project presentation. Review the architectural designs and ideas that contribute to its thoughtful and sustainable approach to modern living.























