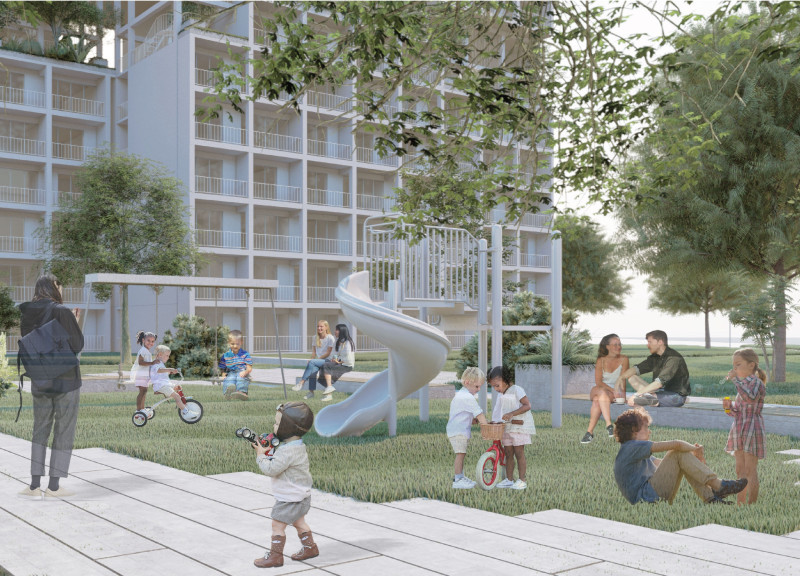5 key facts about this project
From the outset, the project highlights a commitment to sustainability and contextual relevance. The architecture is characterized by its use of natural materials, which not only contribute to the aesthetic appeal but also align with environmentally responsible practices. The facade, composed of locally sourced stone and timber, seamlessly blends with the landscape, drawing inspiration from the region’s traditional building techniques while incorporating modern sensibilities. This choice of materiality emphasizes a deep respect for the local context, while providing durability and low maintenance.
Functionally, the design serves a dual purpose. It is not only intended as a dwelling but also includes spaces for communal activities, fostering a sense of community among its inhabitants. This duality is achieved through carefully planned layouts that prioritize openness and interaction. Large, strategically positioned windows maximize natural light, creating a warm, inviting atmosphere that enhances the living experience. The vistas afforded by these openings are thoughtfully orchestrated to frame the surrounding scenery, effectively merging the indoor and outdoor environments.
Attention to detail is a hallmark of this architectural project. The design incorporates a series of outdoor terraces that extend the living space beyond the walls, encouraging outdoor activities and providing areas for relaxation. These terraces are equipped with green screen walls, which not only contribute to privacy but also add a layer of biodiversity, showcasing a commitment to integrating nature into the residential experience. The careful selection of plants for these spaces underscores the project's ecological considerations, contributing to the overall sustainability narrative.
The interior spaces emphasize functionality without sacrificing style. An open-plan layout offers flexibility in the arrangement of furniture and decor, catering to diverse lifestyles. The kitchen, as the heart of the home, is designed with both efficiency and social interaction in mind, featuring an island that doubles as a workspace and a gathering spot. High-quality finishes in the kitchen and living areas reflect a minimalist approach that prioritizes cleanliness and order while maintaining warmth through the use of wood accents.
Unique design approaches can be seen in the incorporation of passive solar strategies, which enhance energy efficiency throughout the building. Orientation of the structure has been carefully considered to optimize light and heat gain during the winter months while minimizing excess exposure during the summer. The inclusion of thermal mass elements contributes to temperature regulation within the home, further reducing reliance on mechanical systems.
Moreover, the project's integration of smart technology enhances user experience, allowing for seamless management of lighting, heating, and security systems from mobile devices. This attention to modern living conveniences aligns the architecture with contemporary expectations of comfort and connectivity, ensuring the design remains relevant for years to come.
Through its innovative approach and meticulous attention to detail, this architectural project stands as a testament to what thoughtful architecture can achieve. It successfully raises the standard for residential design, emphasizing community, sustainability, and aesthetic beauty. For a more detailed exploration of this project, including architectural plans, architectural sections, and architectural ideas, readers are encouraged to delve into the presentation of this remarkable achievement in contemporary architecture.


 Ziqin Fu
Ziqin Fu 























