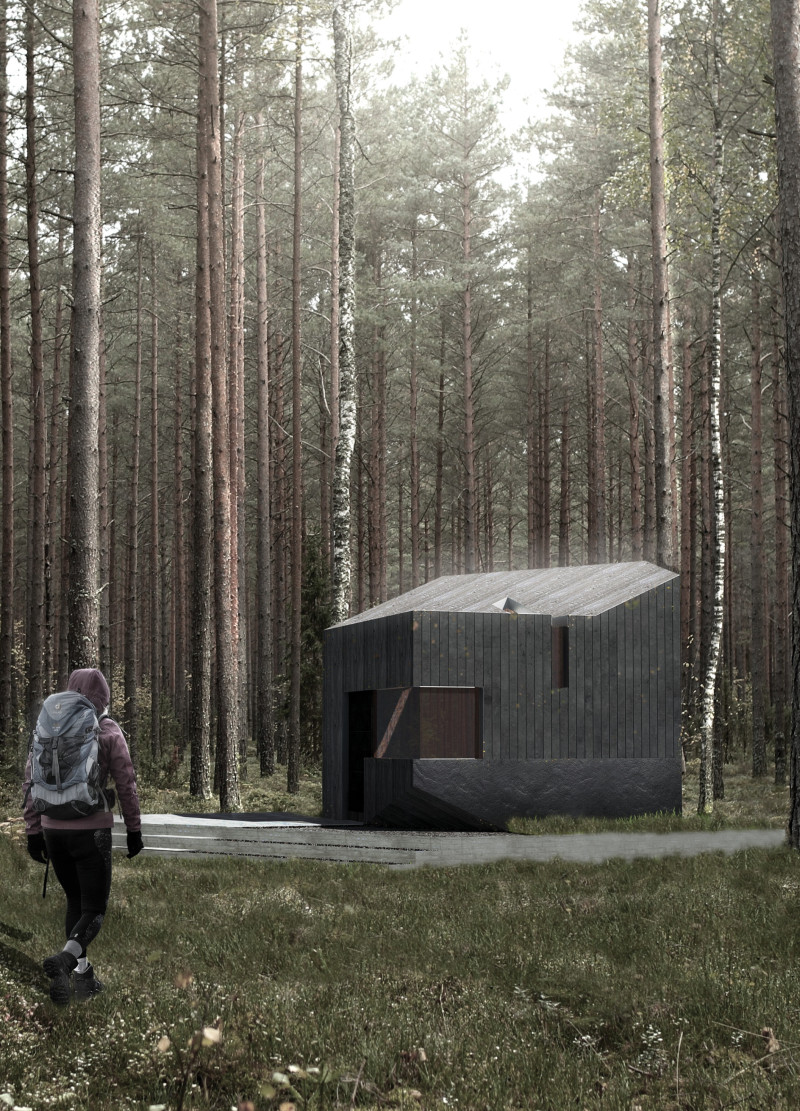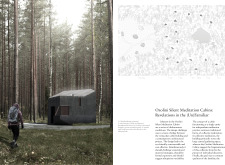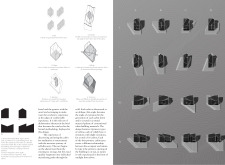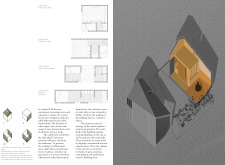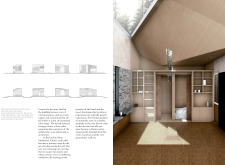5 key facts about this project
At its core, this architectural project serves the function of offering a sanctuary for meditation, presenting a space that encourages solitude yet fosters a connection with fellow retreat-goers. Each cabin is conceived not merely as a shelter but as a meditative tool, enhancing the user's ability to transcend everyday life and explore inner thoughts. The design reflects a sensitivity to the natural surroundings, with each structure carefully sited to maintain a dialogue with the forest, ensuring that users are enveloped in a peaceful and undisturbed atmosphere.
The aesthetics of the cabins demonstrate a careful balance of form and function. Utilizing locally sourced materials such as wood and corten steel, the project emphasizes sustainability and regional authenticity. The warm materials used throughout the interiors invite visitors to relax and engage with their surroundings, while the exterior, marked by a muted palette, blends seamlessly into the natural landscape. This choice of materials not only reinforces the connection to the site but also enhances the tactile experience of the cabins, encouraging exploration and reflection.
The design of the cabins features a variety of configurations, allowing for different experiences based on individual meditation preferences. Each typology varies in its orientation and spatial organization, with some cabins designed to encourage views of the treetops and others to focus attention on expansive natural vistas. This thoughtful arrangement enhances the occupant's relationship with nature, providing a range of interactions based on the choice of cabin. The cabins are accompanied by a well-planned path that leads to a reflective lake, facilitating both communal gatherings and solitary experiences. This pathway serves as a journey through the landscape, further deepening the immersion in nature.
Unique design approaches are evident throughout the Ozolini project, particularly in its exploration of space and light. The integration of large windows allows natural light to flood the interiors, creating warmth while framing picturesque views of the forest. This feature encourages occupants to engage with the outdoors while remaining protected within the shelter of the cabin. Moreover, the project’s approach to modularity, with multiple variations of cabin types, reflects a sophisticated understanding of how architectural design can cater to diverse user needs.
Furthermore, the design ethos prioritizes the creation of spaces that are both functional and reflective. The cabins invite personal interpretation, whether through meditative practices or casual reflection, catering to a spectrum of needs and preferences. This flexibility illustrates a modern understanding of architecture's role in enhancing human experiences, particularly in mental and emotional well-being.
In summary, the Ozolini Silent Meditation Cabins project showcases a thoughtful integration of architecture with its environment, emphasizing the importance of personal reflection in a serene setting. The unique design approaches employed throughout the project, including materiality, spatial dynamics, and user engagement, establish a framework for understanding how architecture can enrich individual experiences. For those interested in exploring this project further, reviewing the architectural plans, sections, designs, and underlying ideas will provide deeper insights into the intentions and methodologies behind this compelling architectural endeavor.


