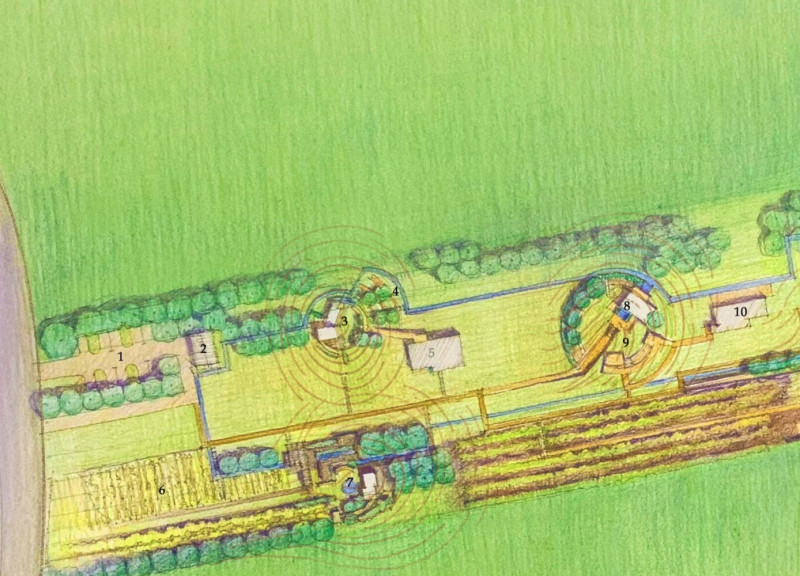5 key facts about this project
The architecture of the project is defined by the intentional anthropomorphism of its cabins, with each structure representing a different identity associated with human experiences. This design approach not only enhances the visual appeal but also instills a sense of purpose and narrative within each cabin. The cabins are organized into two main typologies—linear and circular—allowing for a fluid arrangement that enhances communal interaction while preserving individual identities.
Each cabin is meticulously designed with distinct features that cater to a specific function. The Thinker's Cabin encourages contemplation, offering quiet spaces and an internal courtyard for reflection. The Devotee's Cabin serves as a sanctuary for wellness practices, surrounded by lush gardens that promote a sense of tranquility. The Explorer's Cabin embraces adventure, strategically positioned near a waterway to provide direct access to nature. The Dasher's Cabin boasts a multi-level design, optimizing views of the vineyard landscape, while the Cozy Cabin, in close proximity to wellness amenities like a sauna, creates an inviting environment for relaxation.
The choice of materials plays a crucial role in defining the project's architectural language. A combination of wood, concrete, glass, and steel has been employed, each material contributing to the overall aesthetic and structural integrity of the cabins. Wood is likely used for its warmth and tactile quality, while concrete provides durability and stability. Glass elements enhance connectivity with the natural surroundings, allowing ample daylight to permeate the interiors, and steel reinforces the structural components, ensuring longevity of the design.
An essential aspect of this project is its spatial arrangement, which thoughtfully integrates pathways connecting the cabins, shared facilities, and landscape features. The pathways are designed to guide visitors seamlessly through the site, encouraging exploration and interaction while fostering a sense of community. Landscaping is carefully curated to include gardens, ponds, and seating areas, enriching the overall experience and highlighting the project’s relationship with nature. This thoughtful landscape design amplifies the user experience, transforming the site into an immersive retreat where guests can unwind and connect with their surroundings.
What sets the Carazmel Shzhorz Traveller Rooms apart is its emphasis on sustainability and ecological sensitivity. The design principles demonstrate an awareness of environmental issues and a commitment to creating spaces that are not only functionally effective but also ecologically responsible. By harmonizing the architectural design with the local landscape and culture, the cabins contribute to a greater narrative that respects and reflects the essence of Latvian heritage.
This project stands as a noteworthy example of contemporary architecture that successfully combines individual identity and collective experience. By exploring the architectural plans, sections, designs, and ideas behind the Cabin project, one can gain a deeper understanding of the thoughtful considerations that inform its conception. Those interested in the nuances of this architectural endeavor are encouraged to delve deeper into the project presentation for further insights and details about its unique design approaches.


























