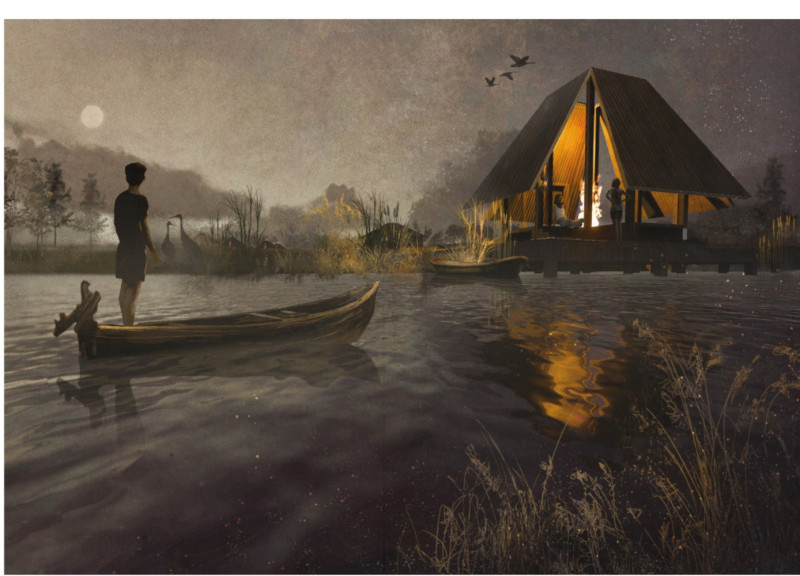5 key facts about this project
Functionally, the project comprises a series of cabins thoughtfully arranged along a meandering path that invites occupants to engage with both the environment and one another. The layout facilitates a unique experience of discovery, drawing inhabitants towards a central fireplace located at the heart of each cabin. This central element transforms the space into a communal hub, where individuals can reflect, share stories, and socialize in comfort.
In terms of design, the project integrates several important architectural components that enhance its connection to the landscape and culture. The cabins feature a distinctive form characterized by sloping roofs that are both a tribute to traditional Baltic architecture and a practical response to the climatic conditions of the region. The extended eaves not only provide shade but also create sheltered outdoor areas that blend seamlessly with nature. Such design decisions reflect careful consideration of both functionality and local context.
Materiality plays a crucial role in defining the architectural identity of the project. The chosen materials, primarily wood, clay, concrete, stainless steel, and glass, underscore a commitment to sustainability and local sourcing. The prominence of wood throughout the cabins imparts a warm and inviting sensation, while the use of clay in the chimneys speaks to traditional craftsmanship. Concrete elements provide structural stability, supporting the lightweight wooden designs, while stainless steel offers durability in fastenings and connections. Generous use of glass in the cabin design allows for expansive views of the natural surroundings, reinforcing the connection between the interior spaces and the landscape.
A noteworthy aspect of the project is the careful attention given to creating spaces that prioritize comfort and interaction. The interior layouts emphasize open-plan designs that encourage movement and social engagement. Large windows invite abundant natural light, creating a bright and airy atmosphere. This thoughtful design approach enhances the overall user experience, allowing occupants to feel deeply connected to the environment while enjoying the comforts of contemporary living.
The project also embraces innovative architectural ideas by merging traditional forms with modern building techniques. The integration of mass timber construction reflects a commitment to sustainable practices, while simultaneously paying homage to the region's architectural heritage. The raised platforms of the cabins reduce their ecological footprint, allowing the structures to coexist harmoniously with the landscape without disrupting the natural ecosystem.
"Following the Fire" stands out not just as an architectural project but as an embodiment of cultural values and sustainable living. It invites occupants and visitors alike to engage with the essence of community, nature, and tradition through its carefully crafted design. The culmination of traditional Latvian aesthetics and contemporary architectural practices results in a space that serves both physical and emotional functions.
For those interested in understanding the nuances of the project further, exploring the architectural plans, sections, design elements, and underlying ideas will provide a deeper appreciation of how thoughtful design can influence community interactions and foster a sense of belonging. "Following the Fire" is a meaningful representation of architectural response to cultural needs, effectively inviting individuals to gather around the warmth of fire, both literally and metaphorically.


























