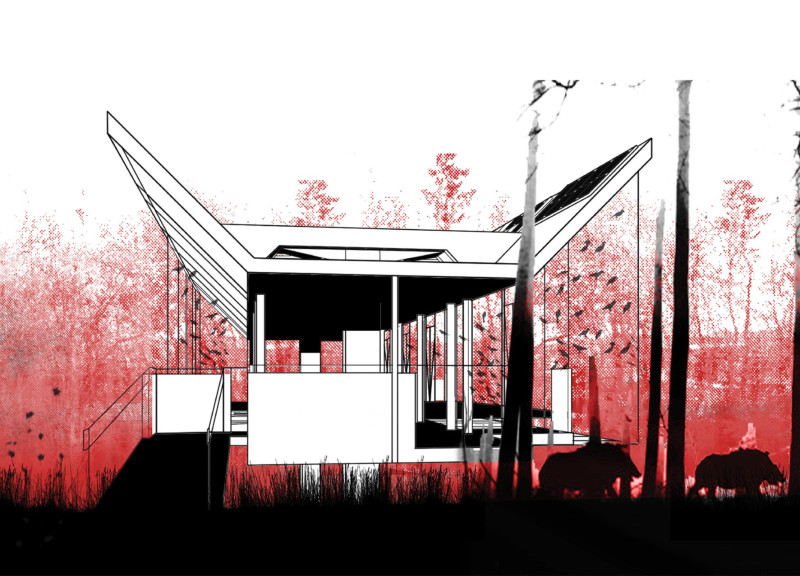5 key facts about this project
Material Selection and Sustainability
A defining feature of this project is its commitment to sustainable practices through careful material selection. The primary materials employed include cross-laminated timber (CLT) and laminated timber, which offer strength and durability while minimizing the carbon footprint. These materials are sourced locally, promoting regional economic development and reducing transportation impacts. The incorporation of steel elements for connections and railings maintains structural integrity and durability, allowing the wooden components to shine visually.
Bridges in this project are characterized by their diverse architectural designs, each tailored to specific site conditions. The structures incorporate features such as gentle slopes and ramps, making them accessible to all users. Additionally, seating areas and lookout points are integrated into the designs, encouraging social interactions and providing opportunities for observation of the surrounding natural beauty. This approach emphasizes user-centric design, where the bridge serves not only as a passageway but also as a destination.
Innovative Design Approaches
The project distinguishes itself from traditional bridge designs through its unique architectural expressions and interactions with the environment. The bridges embody a taxonomy of forms, each responding to the specific topography of the park. The use of dynamic, kinetic elements in some designs allows for movement that engages users and enhances their experience of crossing these structures.
Furthermore, the thoughtful spatial organization creates a seamless flow between the bridges and the landscape, ensuring that the structures remain visually harmonious with the natural setting. The transition between built and unbuilt environments is considered, allowing the bridges to serve as both functional structures and aesthetic enhancements to the park.
Overall, this project exemplifies a modern approach to architecture that balances functionality with ecological considerations. It presents a framework for future infrastructure development within protected areas. For further insights into the architectural intent, the reader is encouraged to explore the detailed architectural plans, sections, and design concepts associated with the project, which showcase the thoughtful execution behind this significant endeavor.


























