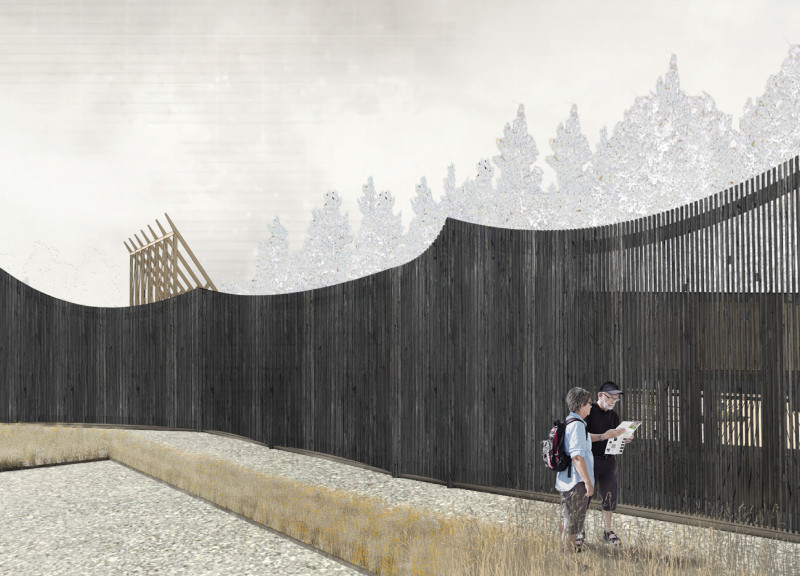5 key facts about this project
At its core, the project is designed to house a visitor center and exhibition spaces that encourage learning and engagement with the surrounding environment. The architecture promotes functionality, guiding visitors through distinct areas intended for various activities, such as relaxation, exploration, and social interaction. The positioning of these spaces is intentional; the layout encourages a seamless flow for users, leading them through a thoughtful journey as they navigate the site.
The architectural design emphasizes a vertical orientation that draws attention to the horizon, symbolizing a connection between earth and sky. This verticality is complemented by organic forms that soften the structure's presence within its natural setting. By incorporating various zones, the layout creates a dynamic interplay of indoor and outdoor activities, effectively drawing visitors into the natural landscape without overwhelming the senses.
Materiality plays a vital role in the overall aesthetic and environmental philosophy of the Oracle project. The use of charred wood not only provides a protective, durable surface but also evokes a sense of warmth and comfort. This material choice is steeped in both tradition and innovation, effectively linking modern architectural practices with ancient techniques. Additionally, the timber structures present throughout the design add another layer of warmth and tactile experience, reinforcing that connection between the visitors and the natural world.
The textures employed within the project contribute significantly to its appeal. A careful juxtaposition of smooth surfaces and faceted walls creates visual interest and invites exploration. Sunlight plays across these varying textures, casting dynamic shadows that change throughout the day and enhancing the sensory experience for visitors. This attention to light and form illustrates the thoughtful design approach that prioritizes human interaction with the space and its surroundings.
In terms of unique design approaches, the Oracle project stands out through its cultural narrative. It engages with the philosophy of place, grounding visitors within a context steeped in historical significance while providing modern amenities. The project does not merely serve as a building; it aims to foster a sense of community where individuals can gather, learn, and reflect. The integration of natural elements, such as preserved trees and landscaped gardens, supports this aim, blending architecture with biodiversity.
The layout also features a central courtyard designed as a multifunctional space, encouraging gatherings and informal interaction among visitors. This communal area serves as the heart of the complex, surrounded by various facilities including cafés, playgrounds, and exhibition spaces. By situating these functions around a central space, the design encourages relationships and fosters a social environment, making the site accessible and welcoming.
The Oracle project invites viewers to engage with its architectural plans, sections, and designs to glean a more profound understanding of its intricacies and intentions. As you explore the diverse architectural ideas behind this project, consider how it connects with the context of its location and the deeper meanings embedded within its design. This exploration will provide a comprehensive overview of the ways in which architecture can create spaces that not only function but also enrich the lives of those who occupy them.


























