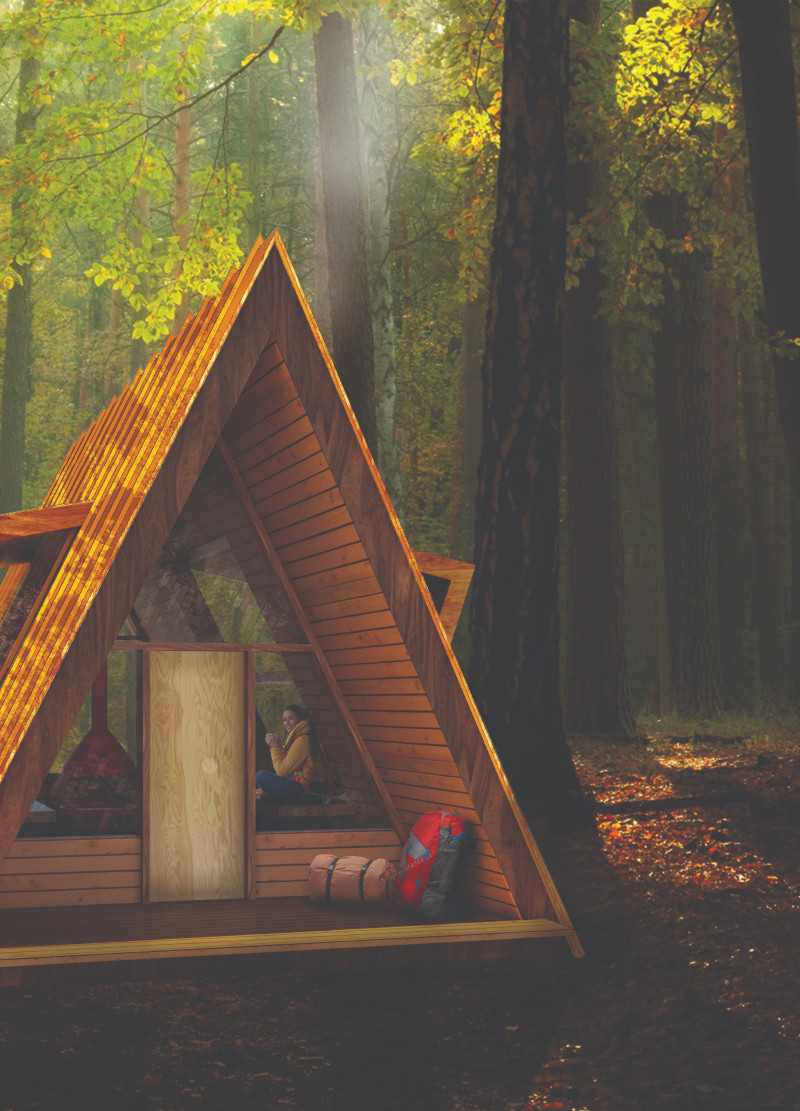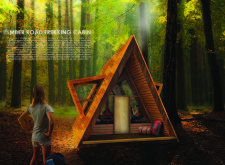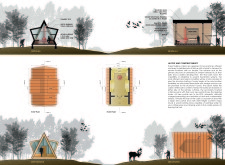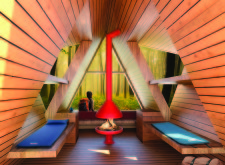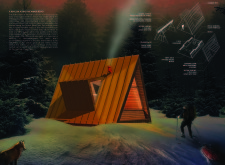5 key facts about this project
This architectural undertaking serves multiple functions, including residential, communal, and retail spaces, thereby fostering a sense of community. By incorporating these diverse elements, the design promotes social interaction and enhances the livability of the area. The project is characterized by an open layout that encourages movement and flow, creating a seamless connection between the exterior and interior spaces. Large windows and outdoor terraces not only provide abundant natural light but also invite the vibrant urban environment inside, reinforcing the notion of continuity between the interior and the city's exterior.
The materiality of the design is particularly noteworthy. The architects have selected a palette that reflects both modern sensibilities and traditional influences. Materials such as locally sourced brick, recycled wood, and glass are prominently featured, creating a texture-rich façade that engages passersby. This choice of materials not only improves the building's energy efficiency but also supports the local economy, aligning with the project's sustainable ethos. The combination of these elements results in a structure that feels grounded in its site while still looking to the future.
In terms of unique design approaches, the project employs innovative strategies that prioritize ecological sustainability. Green roofs and vertical gardens are integral to the design, providing natural insulation, managing stormwater, and enhancing biodiversity. This integration of nature within an urban fabric speaks to a broader architectural dialogue about resilience and adaptation in increasingly crowded environments. The implementation of smart building technologies further advances the project's sustainability objectives, optimizing energy use and reducing the overall carbon footprint.
Attention to detail is paramount throughout the project. The careful calibration of spaces allows for versatile use, accommodating varying activities and fostering community engagement. Indoor environments are designed to be flexible, with movable partitions facilitating dynamic use of space. Moreover, the acoustic considerations in the design enhance comfort, promoting a peaceful atmosphere despite the bustling surroundings.
The project also stands out due to its emphasis on accessibility. Thoughtful design decisions ensure that all individuals, regardless of mobility, can navigate the space effortlessly. Wide pathways, ramps, and clearly marked signage contribute to an inclusive environment, reinforcing the project's commitment to serving diverse community needs.
Overall, this architectural endeavor exemplifies a harmonious balance between form and function, addressing contemporary issues in urban living while remaining contextually relevant. Its innovative design, underpinned by sustainable practices, marks a significant contribution to the architectural landscape of the region. Readers are encouraged to explore the project presentation for a deeper understanding of its architectural plans, sections, and designs, and to appreciate how these architectural ideas come together to create a meaningful and functional space within the community.


