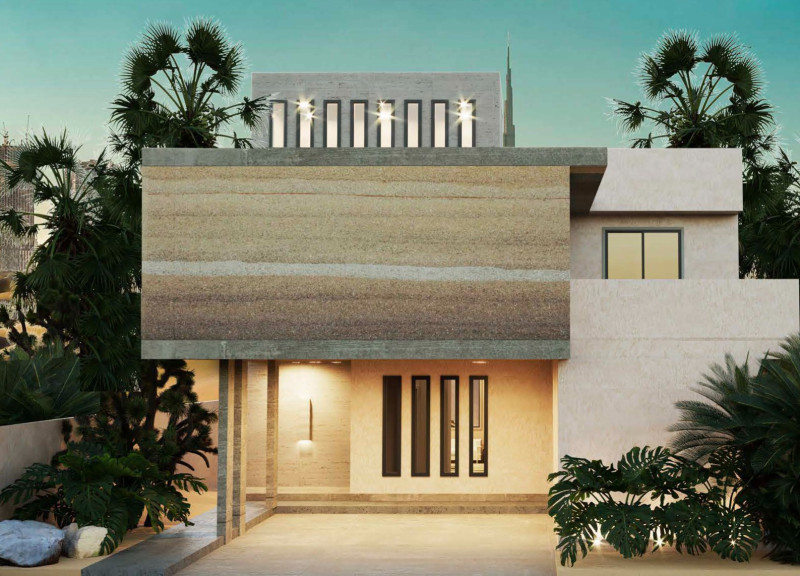5 key facts about this project
The concept behind the design revolves around the idea of connectivity—both in terms of physical space and social interaction. The project thoughtfully integrates various spaces that promote collaboration and communal activities, supporting a diverse set of functions such as office environments, social gathering areas, and creative studios. Through the careful arrangement of these spaces, the design fosters a sense of community, encouraging occupants to engage both with one another and with the building itself.
Materiality plays a crucial role in the project's architectural narrative. The materials selected for the construction reflect a conscious choice aimed at durability, sustainability, and aesthetic quality. Predominantly utilized materials include reinforced concrete, glass, and sustainably sourced timber. Reinforced concrete provides a robust framework for the structure, ensuring longevity and stability, while large expanses of glazing enhance natural light penetration, creating an inviting atmosphere. The inclusion of timber elements not only adds warmth and texture but also connects the interior spaces to the natural environment, bridging the gap between the built and natural worlds.
Attention to detail is evident throughout the project. Architectural features such as sunshades and cantilevered roofs are strategically implemented to optimize energy efficiency while providing shelter and enhancing the building's overall user experience. The interplay of light and shadow, achieved through overhangs and carefully placed windows, adds a dynamic quality to the space that changes throughout the day, enriching the sensory experience of the occupants.
Unique design approaches are reflected in the project's response to its geographic context. The architectural form not only complements the surrounding skyline but also adapts to the climate, integrating passive design strategies that minimize reliance on mechanical heating and cooling systems. This climate-responsive architecture illustrates a commitment to sustainability, aligning with contemporary ecological considerations in architectural practice.
From an architectural design standpoint, each element has been meticulously curated to serve both form and function. The circulation within the building reflects a fluid pathway that guides users seamlessly from one area to another, enhancing usability and accessibility. Generous public spaces, such as atriums and open terraces, invite occupants to pause and enjoy the surroundings, fostering opportunities for spontaneous social interactions.
In examining the architectural plans and sections, one can appreciate how the design prioritizes flexibility. Spaces are not only defined by their immediate use but are adaptable for future needs, accommodating changing demographics and evolving functional requirements over time. This foresight in design is essential in contemporary architecture, where the ability to accommodate change is paramount.
The overall design results in an inspiring architectural statement that responds thoughtfully to the needs of its inhabitants while being sensitive to its environment. This project exemplifies the potential of architecture to serve as a catalyst for social interaction and community development.
For a deeper exploration of the unique elements and intricacies within this architectural design, readers are encouraged to delve into the architectural plans, sections, designs, and ideas that offer further insight into the project’s comprehensive approach. The careful marriage of form, function, and materiality in this project illustrates the weight of thoughtful architecture in shaping our urban landscapes. Exploring these aspects will provide a fuller appreciation of the design and its implications for contemporary architectural practice.


 Alba melissa Perez toscano
Alba melissa Perez toscano 























