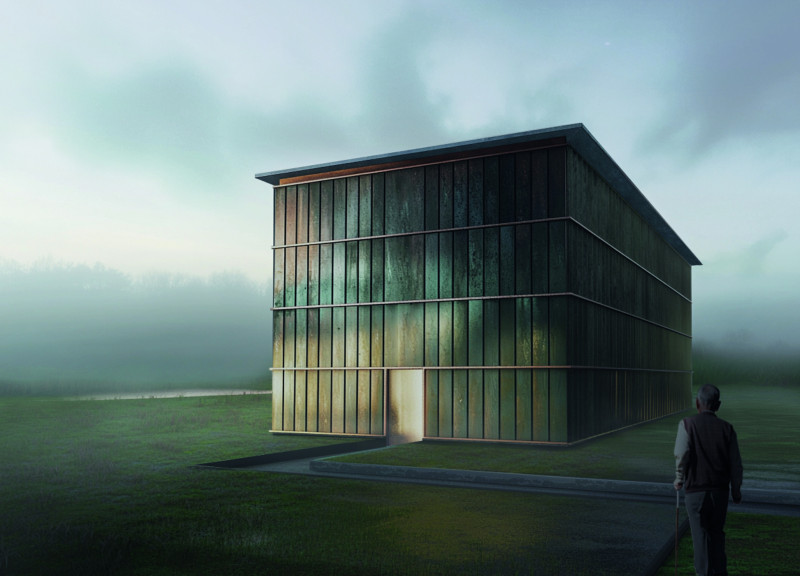5 key facts about this project
At the heart of the project lies a commitment to sustainability and responsiveness to the environment. The design incorporates passive solar strategies, utilizing large windows and overhangs to maximize natural light while minimizing heat gain. This careful consideration of environmental factors not only enhances the comfort of the space but also reduces energy consumption, aligning with contemporary green building practices.
The materials selected for the construction of this project reflect a thoughtful approach to durability and aesthetics. A combination of reclaimed wood, exposed concrete, and glass is employed to create a warm yet modern atmosphere. The use of reclaimed wood introduces a sense of warmth and texture, while the concrete provides structural integrity and a contemporary appeal. The extensive glass façades invite transparency and connectivity between the interior spaces and the surrounding environment, creating a dialogue between the building and its locale.
The layout facilitates a flow that encourages social interaction. Open atriums and multi-purpose spaces are strategically positioned to serve as gathering points, where community members can come together for events, workshops, or casual meetings. The architectural design emphasizes flexibility, with movable partitions allowing for varied configurations of the spaces, thus accommodating different activities and group sizes. This adaptability is crucial for a community center, ensuring it meets the diverse needs of its users over time.
Noteworthy elements of the design include a green roof that serves both ecological and community purposes. It not only reduces stormwater runoff and enhances thermal insulation but also provides outdoor space for gatherings or education about sustainable practices. The design reflects an understanding of the site’s ecological context, creating an environment that supports local biodiversity while providing an amenity for users.
The façade of the building is designed to resonate with the surrounding architecture while making a bold statement of its own. The rhythmic arrangement of windows and panels creates visual interest and breaks up the mass of the structure. This careful manipulation of form and light lends the project a dynamic character throughout different times of the day, as shadows play across its surfaces.
Unique design approaches include integrating art installations within the structure that showcase local artists, thus supporting the community's creative expressions. This element of the design is indicative of a broader trend towards incorporating cultural narratives within architectural projects, emphasizing the importance of place and identity in contemporary architecture.
In summary, this architectural project serves as a testament to the thoughtful integration of sustainable practices, community-focused design, and aesthetic sensitivity. It stands as a model for architectural interventions that prioritize user experience and environmental stewardship while remaining relevant to the cultural context. Those interested in exploring the architectural plans, sections, and overall designs are encouraged to delve deeper into the project presentation. By reviewing these elements, a greater understanding of the architectural ideas and thoughtful considerations that inform this project can be gained.


 Hidde Lodewijk Huisinga
Hidde Lodewijk Huisinga 




















