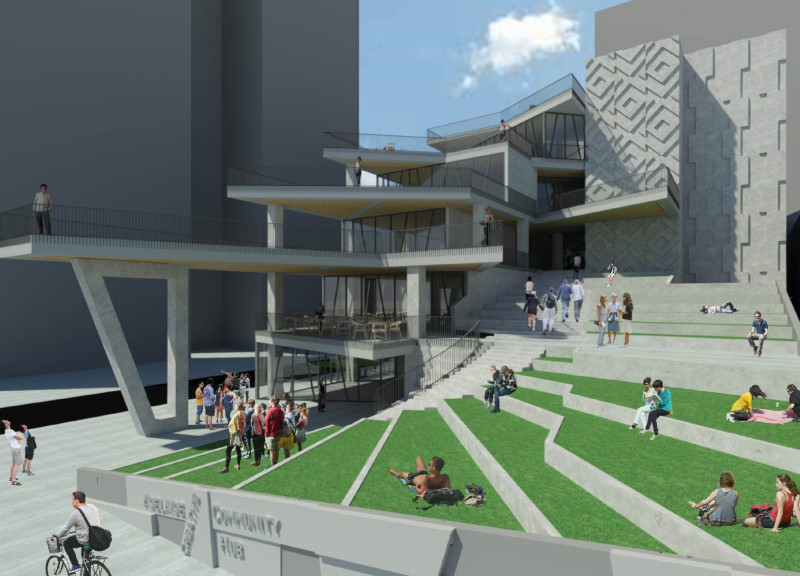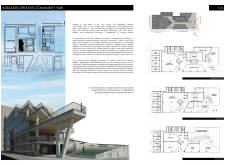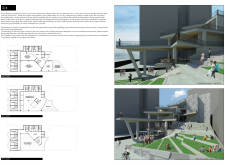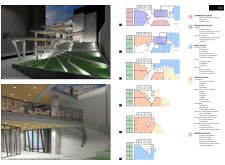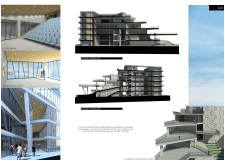5 key facts about this project
At its core, the project represents a synthesis of form and function. Its primary purpose is outlined in the programmatic requirements conveyed by the client, which necessitated spaces designed for both communal activities and private engagements. The layout has been strategically organized to support these functions, incorporating flexible spaces that can cater to diverse uses. The thoughtful arrangement of rooms promotes an organic flow throughout the interior, allowing movement to transition smoothly from one area to another.
One of the notable aspects of this architectural design is its commitment to sustainability and the use of environmentally responsible materials. The selection process emphasizes the importance of local resources, incorporating materials such as sustainably sourced timber, recycled steel, and low-emission insulation. The combination of these materials not only supports the structural integrity and aesthetic appeal of the project but also aligns with modern standards of environmental consciousness in architecture. Each material has been chosen not only for its performance characteristics but also to evoke a sense of connection to the site’s geographical and cultural context.
The architectural form is distinctive in its design approach, utilizing clean lines and an understated aesthetic that allows the natural setting to play a prominent role. The building features large, strategically placed windows that invite natural light in, while simultaneously offering stunning views of the surroundings. This deliberate large-scale glazing fosters a strong connection between the indoor and outdoor environments, enhancing the occupants' experience and promoting well-being. Furthermore, the incorporation of outdoor spaces, such as terraces and gardens, provides areas for social interaction and relaxation, further merging the built environment with nature.
In terms of unique design approaches, the project employs biophilic design principles, which are aimed at enhancing the occupants' interaction with the natural world. Such principles manifest through the inclusion of green walls, water features, and the thoughtful positioning of vegetation throughout the site. This engagement with nature is particularly relevant in contemporary architectural discourse as it emphasizes the importance of well-being and environmental stewardship in design.
The roof structure features an innovative design that not only serves aesthetic purposes but also supports practical functions such as rainwater harvesting. This integration of green technology reflects a commitment to reducing the building's overall ecological footprint, showcasing how architecture can contribute to environmental resilience.
Additionally, the project pays considerable attention to the relationship between its various elements — from the interplay of light and shadow to material contrasts — creating a harmonious atmosphere that is both welcoming and functional. These details contribute to the overall architectural narrative, positioning the project as a tribute to thoughtful design and sustainable practice.
For those interested in delving deeper into this architectural design, exploring the architectural plans, architectural sections, architectural designs, and architectural ideas will provide invaluable insights into the meticulous thought process and planning that shaped this remarkable project. Such exploration will reveal the lesser-known nuances of the design, offering a clearer understanding of how this project successfully embodies its conceptual intentions while fulfilling its functional roles within its community.


