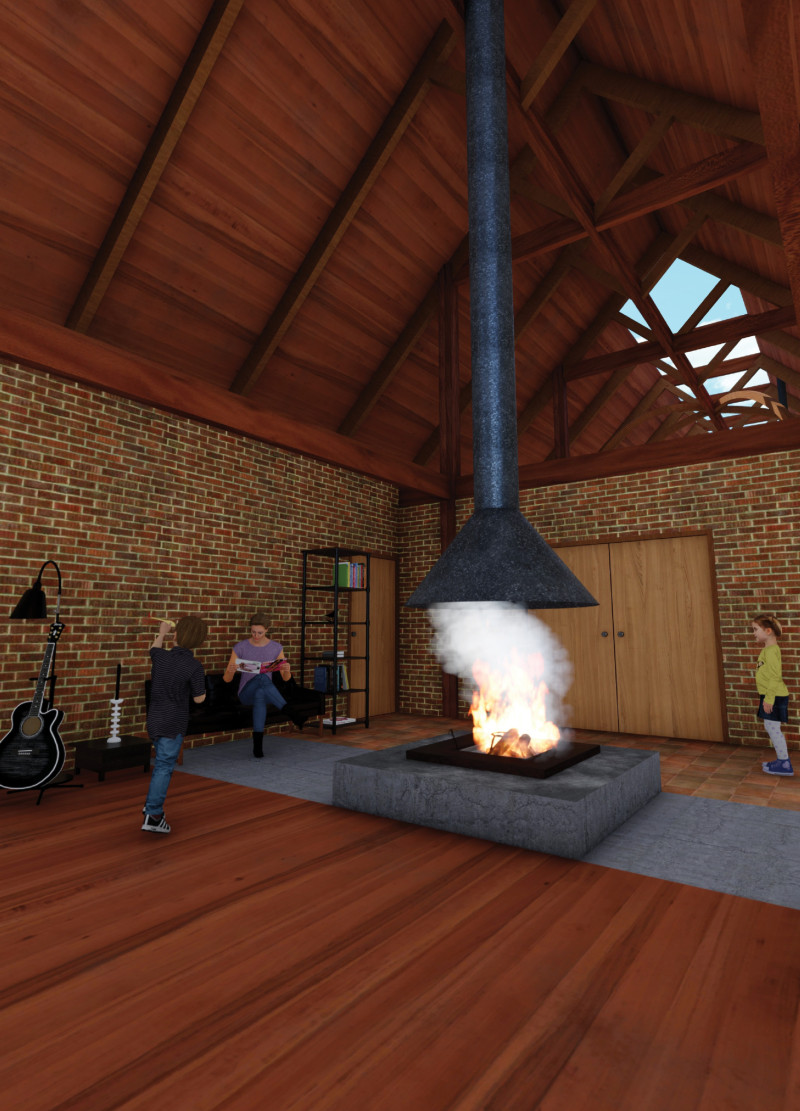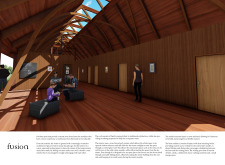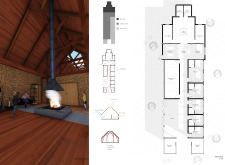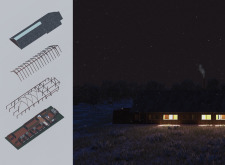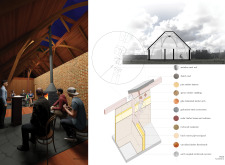5 key facts about this project
At its core, the "Fusion" project represents a blend of cultural heritage and contemporary architecture. It draws inspiration from the historical architectural vernacular of Latvia, characterized by structures that were pivotal for community gatherings. The project ultimately aims to replicate this spirit, providing an inclusive environment where individuals can come together, form relationships, and cultivate a sense of belonging.
The main functional element of the design is a large central area that accommodates various activities, from informal meet-ups to organized events. This space is meticulously planned to foster social interaction, featuring comfortable seating arrangements and cozy reading nooks that encourage visitors to linger and engage with one another. The layout promotes flexibility, allowing users to adapt the space for diverse purposes, mirroring the evolving dynamics of community needs.
Key architectural elements of the project include a distinctive roof structure designed with cross-braced arches that create an open, airy environment. This design feature not only enhances natural lighting but also facilitates a visual connection between the interior spaces and the exterior landscape. High-quality materials were chosen deliberately to reinforce both aesthetic and functional considerations. The roof is crafted from thatch, offering a nod to traditional design while providing effective insulation. The exterior walls are clad in spruce timber, creating a harmonious integration with the surrounding natural environment.
Inside the structure, a central hearth serves as a focal point, blending the functional aspects of heating with the social aspect of gathering. This element echoes historical practices of communal warmth and companionship, ensuring that visitors feel welcomed and at home. The design incorporates large windows that maximize views of the natural surroundings, reinforcing the connection between the interior and exterior, while also allowing for passive solar heating. These thoughtful design decisions serve to enhance the overall sense of place and strengthen the relationship between the architecture and its setting.
A strong emphasis on sustainability is apparent throughout the project. The careful selection of materials, such as glue laminated timber for structural elements, supports both environmental integrity and aesthetic appeal. The use of Rockwool insulation contributes to energy efficiency, further underscoring a commitment to creating spaces that are not only inviting but also sustainable in the long term.
Unique design approaches are evident in the way "Fusion" harmonizes traditional aesthetics with modern architectural techniques. The ability of the space to adapt to seasonal changes is a particularly noteworthy feature. Movable folding doors facilitate the transition between indoor and outdoor areas, allowing the space to breathe during warmer months while providing shelter and warmth during the colder periods, illustrating a versatile architectural response to climate.
Visitors and community members alike can appreciate the thoughtfulness and detail woven throughout the design, encouraging them to engage with the project on multiple levels. The building is not merely a physical structure; it stands as a testament to communal values, a space where individuals can gather, connect, and thrive together.
For those interested in exploring the nuances of this architectural endeavor further, reviewing the architectural plans, sections, and overall designs will provide deeper insights into the careful thought and planning that went into the "Fusion" project. This communal retreat represents an important dialogue between past and present, reinforcing the potential for architecture to create meaningful social spaces that resonate with community identities.


