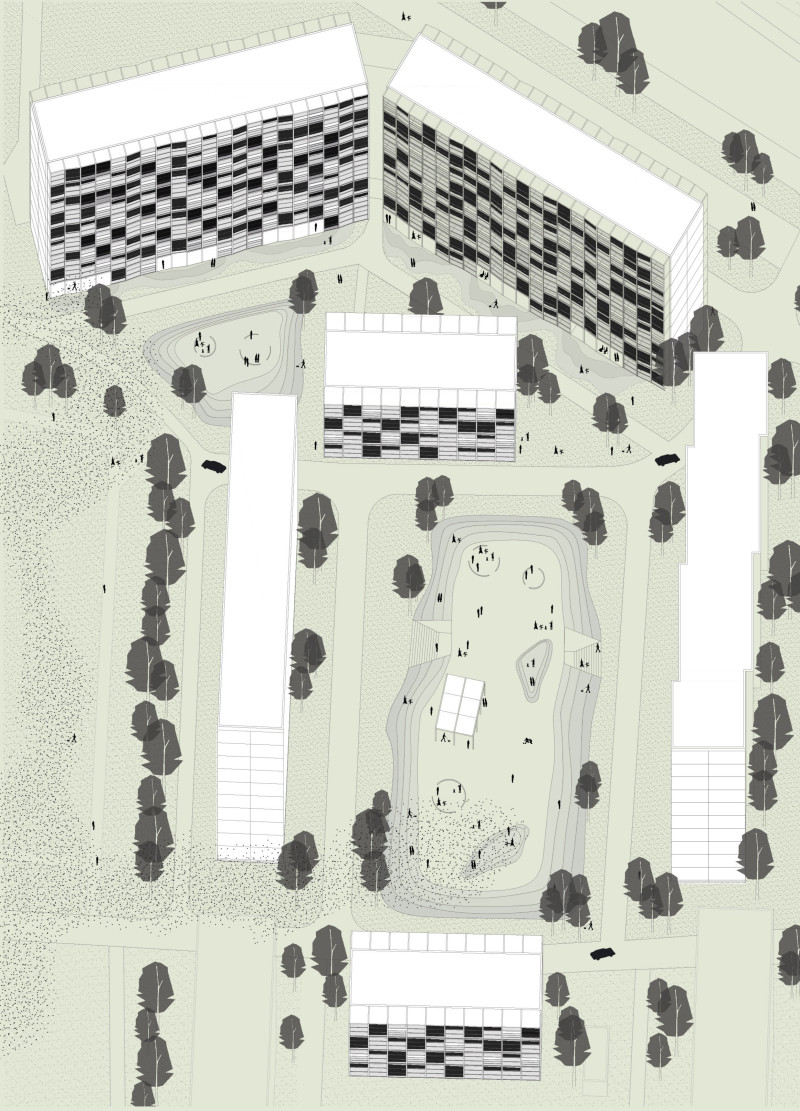5 key facts about this project
At its core, the project represents a commitment to sustainability and innovation, addressing the ever-evolving needs of modern urban life. The building is designed to accommodate diverse activities, providing spaces for both communal interaction and individual contemplation. This dual functionality fosters an inclusive environment where various user groups can come together, reflecting a modern understanding of community dynamics. The careful consideration of light and space ensures that each area within the structure is adaptable, allowing for flexible use throughout the day.
One of the most notable features of the project is its architectural form. The design employs a series of interlocking volumes that create visual interest while maintaining a coherent overall structure. This layering of spaces not only enhances the aesthetic appeal but also optimizes natural light penetration, allowing for a bright and inviting interior. Large windows and strategic openings facilitate a seamless connection between inside and outside, erasing the boundaries that often separate architecture from its surroundings. In doing so, the design promotes a sense of openness and transparency, encouraging interaction between the building and the community at large.
Material selection plays a crucial role in the project, with an emphasis on using locally sourced and sustainable materials. The façade features a combination of reinforced concrete and Corten steel, materials chosen for their durability and the way they weather over time. This thoughtful approach to materiality not only enhances the building's longevity but also reinforces its connection to the local landscape. Inside, the use of sustainable wood provides warmth and texture, creating inviting spaces that encourage occupants to linger. The careful integration of landscaping with the architecture further enriches the environment, with native plants incorporated to promote biodiversity and create visually pleasing outdoor areas.
A unique aspect of the design is its commitment to biophilic principles, which aim to connect occupants with nature. This is demonstrated through the implementation of green roofs and walls, designed not only as aesthetic features but also as environmental solutions, enhancing insulation and reducing energy consumption. The project embodies a holistic approach to architecture, encouraging an awareness of environmental issues while providing a healthy and enriching space for its users.
The overall design reflects a sensitive engagement with its context, respecting the existing urban fabric while introducing new ideas that elevate the standard of contemporary architecture in the area. A careful analysis of site conditions and community needs informed the decision-making process, resulting in a project that harmonizes with its environment. Each detail, from the arrangement of spaces to the choice of materials, has been thoughtfully considered to ensure that the architecture serves both practical functions and artistic expression.
For those interested in exploring the project's architectural plans, sections, and design ideas in greater detail, additional materials and visual representations are available for review. This project exemplifies how architecture can effectively respond to contemporary challenges while fostering a sense of community and connection to the natural environment. The commitment to sustainable design practices, innovative approaches to form, and careful material selection positions this project as a significant contribution to the architectural landscape, inviting further exploration and appreciation.


 Michela Barone Lumaga,
Michela Barone Lumaga,  Elin Lovisa Lindström
Elin Lovisa Lindström 























