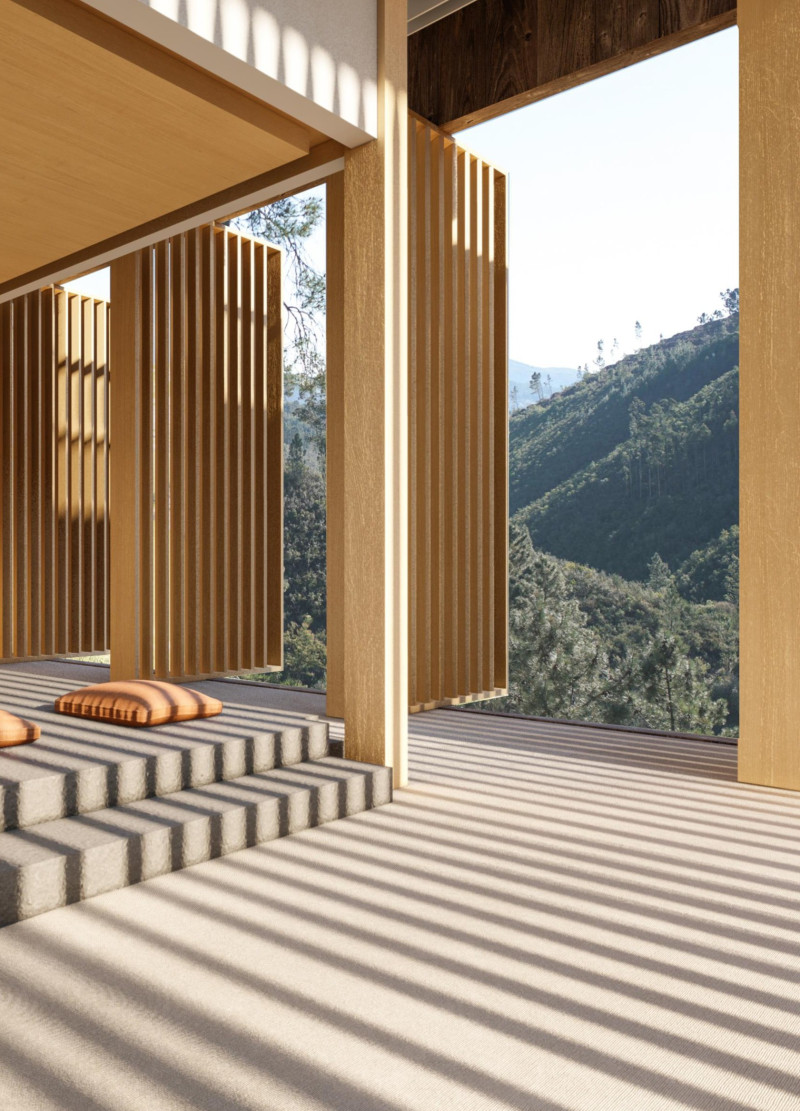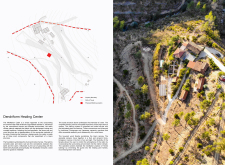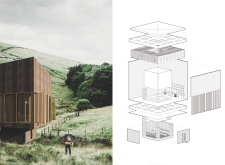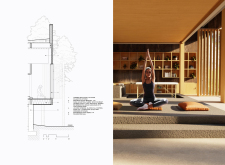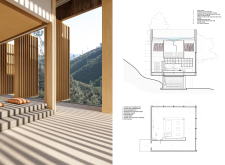5 key facts about this project
### Conceptual Framework
Both the Dendiform Healing Center and the cabin are characterized by their organic forms and use of local materials, ensuring a contextual fit within the landscape. The healing center is designed to promote wellness through its therapeutic environment, where users can engage in various forms of healing and meditation. Meanwhile, the cabin serves as a retreat, offering occupants an immersive experience within the natural world.
### Material Selection and Sustainability
In the Dendiform Healing Center, materials such as wood, stone, concrete, and operable facade screens are utilized. The selection of wood emphasizes sustainability, allowing for a reduced carbon footprint through responsible sourcing and on-site assembly. The stone provides a stable foundation that connects the structure to the earth, while concrete skills in modern architecture deliver durability. The operable screens serve a dual purpose—providing passive climate control and enhancing the users' connection to their surroundings.
The cabin features materials like Corten steel, natural timber, and local stone. The Corten steel exterior blends with the landscape over time, creating a sense of cohesion with the environment. This approach ensures that the architecture is not merely a structure but an evolving part of its setting. Natural timber elements contribute warmth to the interior, while the use of local stone reinforces the building's integration with the site’s geological characteristics.
### Architectural Design and Features
The architectural design of both projects emphasizes open, flexible layouts that promote interaction with the surroundings. The Dendiform Healing Center includes interconnected spaces that allow for a variety of healing practices and personal reflection. Its orientation and design maximize natural light and views, enhancing the therapeutic experience for users.
The cabin is designed with a geometric form that contrasts its natural backdrop while maintaining structural integrity. Features such as large operable windows facilitate ventilation and allow for unobstructed views of the landscape. This element not only enhances user comfort but also creates a visual connection to the ever-changing environment outside.
Each project makes a concerted effort to engage the landscape actively. The healing center's adaptive surfaces and the cabin's minimalist approach serve to ground the structures within their contexts. The architectural design demonstrates an understanding of human needs while respecting the integrity of the natural setting.
For a deeper understanding of this architectural project, including insights into architectural plans, architectural sections, and architectural designs, explore the full presentation of the project. Doing so will provide a comprehensive view of the unique ideas and methodologies employed throughout the design process.


