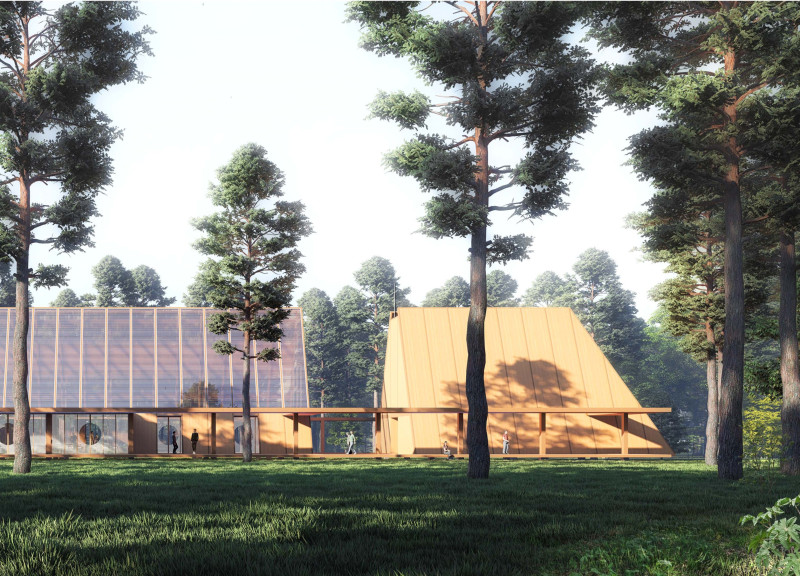5 key facts about this project
This project represents much more than just a physical structure; it offers a refuge for reflection and solace. The layout promotes a sense of community while preserving individual privacy, acknowledging the complex emotional landscapes encountered in hospice care. Every component of the architecture is intentional, aiming to support both hospital routines and the inherently private moments of patients and their families.
The design layout features a well-planned combination of communal and private spaces. Key elements include a book café, therapy rooms, gathering zones, and private patient rooms. These spaces are interconnected, allowing for easy navigation while catering to different needs. The gathering areas facilitate social interaction, which can be vital to emotional support, while the design of the private rooms ensures an atmosphere conducive to rest and quietude.
One notable aspect of Aether's design is its fusion with the natural environment. The form of the building features slopes and angles that mimic the surrounding landscape, creating a harmonious relationship between architecture and nature. The integration of extensive glass walls allows for an abundance of natural light, making the interior spaces feel inviting and connected to the outside world. This transparency serves not only an aesthetic purpose but also enhances psychological well-being, as visibility to nature has proven benefits in healthcare settings.
Material selection plays a crucial role in Aether's design ethos. The project prominently uses wood, which instills warmth and comfort. This choice helps to create a homely feel within the hospice, fostering an approachable atmosphere. The incorporation of glass maximizes views of the forest, further emphasizing the link between the built environment and nature. Additionally, corten steel is utilized in roofing elements, providing durability and a unique visual quality as the material naturally oxidizes over time, harmonizing with the landscape.
Unique design approaches have been applied throughout this project. For instance, the building’s form is not merely functional; it is a deliberate attempt to encourage engagement with the forest surroundings. The interplay between light and shadow, created by the roof’s angular design and the use of various materials, creates dynamic interior environments that continuously evolve throughout the day.
Aether also embraces sustainability within its design framework. The selection of renewable materials and energy-efficient systems contributes to an environmentally conscious approach. This sustainability often enhances the wellness aspect of the hospice, as clean and natural environments have shown to positively influence health.
For those interested in understanding the intricacies of this architectural endeavor further, examining the architectural plans, sections, and designs will provide deeper insights into the thoughtful methodologies employed in the Aether project. By exploring these elements, readers will gain a comprehensive understanding of how design can address both the functional and emotional requirements of healthcare architecture, ultimately cultivating an environment of care and reflection.























