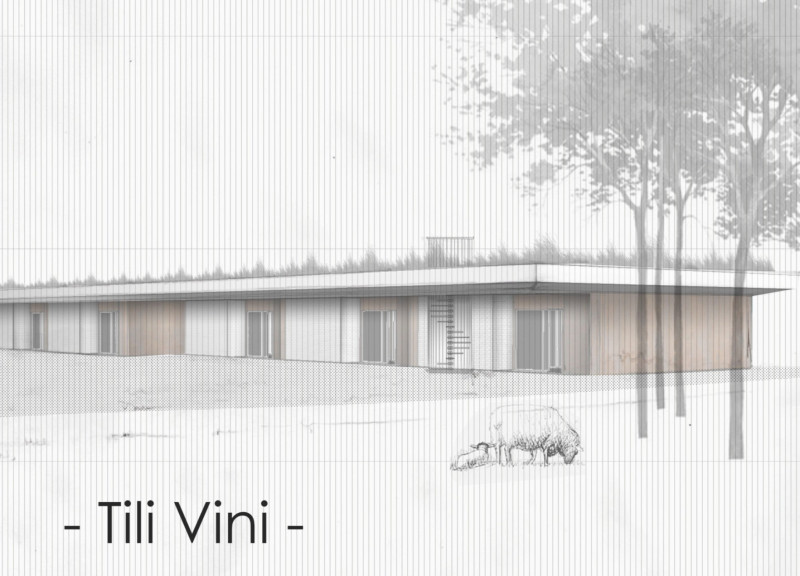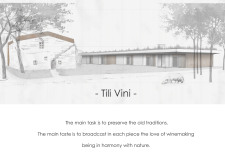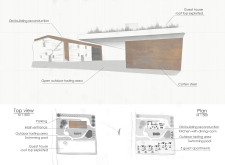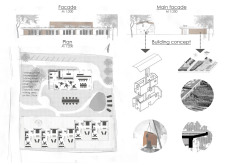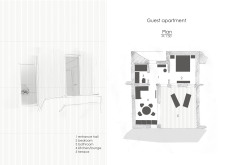5 key facts about this project
Key components of Tili Vini include the careful reconstruction of an existing historical building, which acts as a focal point for the site. This structure is complemented by new constructs that feature guest apartments with private terraces, blending hospitality with agritourism. Outdoor spaces are designed to foster interaction among visitors, providing engaging environments where wine can be sampled amidst the natural landscape.
The design emphasizes a relationship with the surroundings, utilizing materials that reflect both aesthetic and sustainable considerations. Significant materials include corten steel, known for its durability and weathering properties, and wood, selected for its warmth and local availability. These material choices create a harmonious visual contrast between the old and the new, thereby acknowledging the site's historical significance while embracing contemporary architectural practices.
Sustainability is a central theme woven throughout the project's design. The architectural layouts optimize natural light and ventilation, reducing energy consumption and promoting eco-friendly living. The outdoor tasting areas are strategically positioned to maintain views of the vineyard, enhancing the visitor experience while maintaining a focus on agricultural practices.
Unique Design Approaches
The Tili Vini project distinguishes itself through a balanced synthesis of historic and modern elements. The integration of an old building into the design fosters a dialogue between various architectural eras, ensuring that the preservation of tradition is not lost in the embrace of modernity. Guest units are designed to provide privacy while still conveying a sense of openness through their terraces and communal gathering spaces.
The project harnesses the local climate and geography through thoughtful site planning. The layout facilitates easy movement between the various functional areas, ensuring that guests can effortlessly transition from the tasting areas to the guest accommodations and social spaces. Furthermore, the design encourages interaction with the landscape, allowing visitors to engage fully with the activities associated with winemaking.
Architectural Designs and Plans
An array of architectural plans and sections detail the project's spatial organization and functionality. Floor plans reveal a logical arrangement of spaces, including guest accommodations, dining areas, and tasting rooms, ensuring that each function is distinct yet connected to the overall experience. Architectural sections illustrate the vertical relationships between spaces, emphasizing the thoughtful integration of elevations and terraced outdoor areas.
For those seeking an in-depth understanding of this architectural initiative, a closer look at the architectural designs, sections, and plans of Tili Vini provides valuable insights into the project’s execution and vision. Exploring these materials can enhance appreciation for the thoughtful integration of function and form that defines this unique architectural project.


