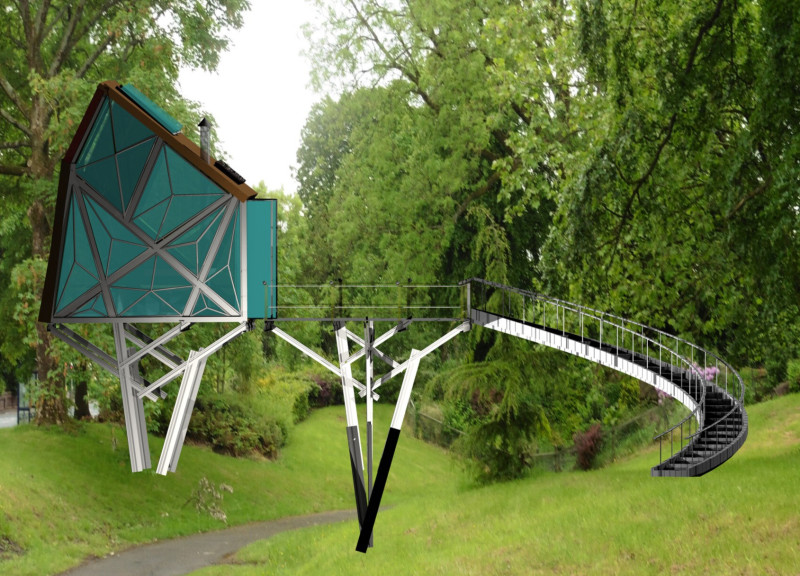5 key facts about this project
At its core, this design serves multiple functions, addressing the needs of its users while fostering a sense of community. The layout is carefully considered, allowing for fluid movement between spaces and encouraging interaction among occupants. The arrangement of rooms and shared areas promotes social engagement, making it a welcoming environment for individuals and families alike. This focus on usability reflects a deep understanding of how people inhabit and experience spaces, making architecture not just a backdrop but a participant in everyday life.
The exterior materiality of the project plays a significant role in its identity. Utilizing high-strength concrete frames, the building demonstrates durability and timelessness while contributing to a sense of permanence within its surroundings. Extensive glass facades create transparency, allowing natural light to flood the interiors, thereby blurring the lines between inside and outside. This connection to the outdoors enhances the experience of the inhabitants, making them feel more attuned to the rhythms of nature and the changing seasons.
Wood elements introduce a warmth that contrasts with the modern materials, adding an organic touch to the design. The use of local timber not only supports sustainability but also reinforces the project’s connection to the locale, creating a resonance with the cultural context. Additionally, corten steel accents are incorporated throughout the structure, which provides a rugged texture and adds visual interest to the design.
Sustainability is intricately woven into the fabric of this project. The integration of a green roof demonstrates innovative design approaches that prioritize environmental stewardship. This feature not only enhances biodiversity but also contributes to thermal insulation and stormwater management, showcasing how architecture can address ecological concerns. Furthermore, the building incorporates energy-efficient systems, including solar panels and rainwater harvesting mechanisms, which align with modern standards of sustainable design.
The landscaping surrounding the structure has been thoughtfully planned to complement the architecture while enhancing the user experience. Native plants are selected for their ability to thrive in the local climate, reducing maintenance needs and water usage. Shared outdoor areas, such as gardens and patios, foster a sense of community and invite inhabitants to engage with their environment.
Unique design approaches in this project are evident in the balance between open and intimate spaces. The careful orchestration of wide communal areas encourages congregation, while smaller nooks offer privacy for reflection or quiet conversation. This duality enhances the flexibility of the environment, making it suitable for various activities and promoting a dynamic lifestyle.
Attention to detail can be observed in the way natural elements are incorporated throughout the design. The interplay of light and shadow, changes in texture, and various sight lines create an engaging experience as one moves through the space. These thoughtful details elevate the overall design, reflecting a commitment to crafting a nuanced and layered architectural narrative.
In summary, this architectural project exemplifies a well-rounded approach to design, where functionality, sustainability, and beauty coalesce. It stands as a testament to the possibilities of contemporary architecture, reinforcing the importance of thoughtful design in everyday life. To delve deeper into the intricacies of this project, including architectural plans, sections, and design ideas, readers are encouraged to explore the project presentation further to gain more insights into how this design unfolds in practice.


























