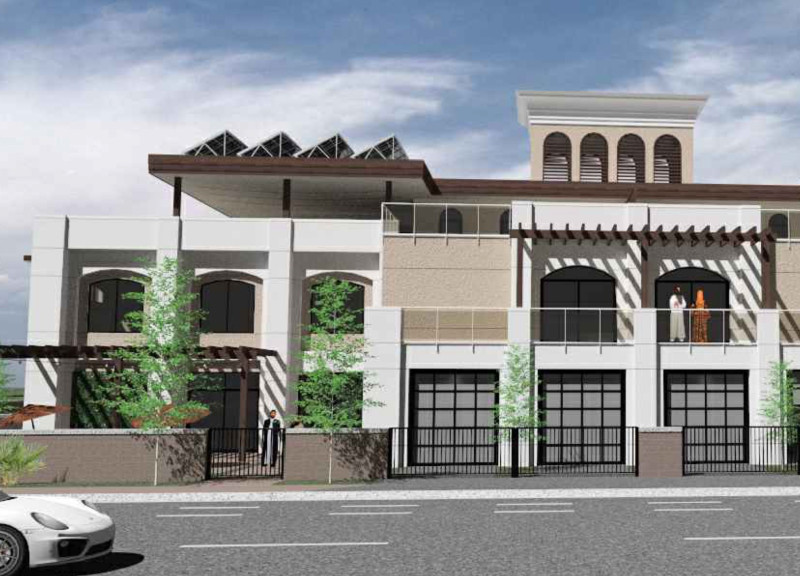5 key facts about this project
At its core, the architectural design emphasizes transparency and openness. Large-scale windows and glass facades create an inviting atmosphere, allowing natural light to permeate the interior spaces. This connection to the outdoors is further enhanced by strategically placed terraces and balconies that extend the living areas, promoting a seamless transition between indoor and outdoor environments. The use of local materials is evident throughout the project, contributing to its contextual relevance and ensuring that the building resonates with its surroundings.
The roof design stands out as a unique feature, reminiscent of the undulating terrain of the local landscape. It not only adds a distinctive character to the building but also plays a crucial role in sustainable design. The green roof is designed to support biodiversity while offering insulation benefits, reducing the overall energy footprint of the project. Rainwater harvesting systems are integrated into the design, showcasing an innovative approach to resource management. This thoughtful incorporation of sustainable practices underscores the commitment to environmental stewardship.
Internally, the project is organized around flexible spaces that can adapt to various functions. Communal areas are designed to encourage collaboration and social interaction, reinforcing the notion of the building as a community hub. The flooring uses a combination of polished concrete and sustainably sourced wood, balancing durability with warmth. Each room is carefully planned to maximize views and natural ventilation, ensuring a comfortable and pleasant atmosphere for all occupants.
The architectural plans illustrate a meticulous design process, reflecting an understanding of the project's spatial dynamics. Key architectural sections reveal how the different layers of the building interact, with vertical circulation thoughtfully integrated to facilitate ease of movement. This design strategy not only aids in navigation but also enhances the overall user experience.
Moreover, the exterior's material palette is a study in understated elegance. A combination of reclaimed brick, corten steel, and glass brings a contemporary yet timeless quality to the facade. The interplay of textures creates visual interest while grounding the structure within its urban context. Each material choice is deliberate, contributing to the building’s longevity and sustainability.
The project's unique design approach lies in its sensitivity to the site and a clear focus on community engagement. By prioritizing open, flexible spaces and integrating sustainable practices, the design reflects an understanding of the evolving needs of urban life in the 21st century. This architectural endeavor symbolizes a shift towards more thoughtful, context-informed design while demonstrating the balance between innovation and tradition.
For readers interested in delving deeper into the complexities of this architectural project, exploring the architectural plans, architectural sections, and various architectural designs will provide valuable insights. These detailed documents capture the intricacies of the design and highlight the underlying architectural ideas that shaped this remarkable project.


 Matthew Gary Johnston,
Matthew Gary Johnston,  Bahareh Reza
Bahareh Reza 























