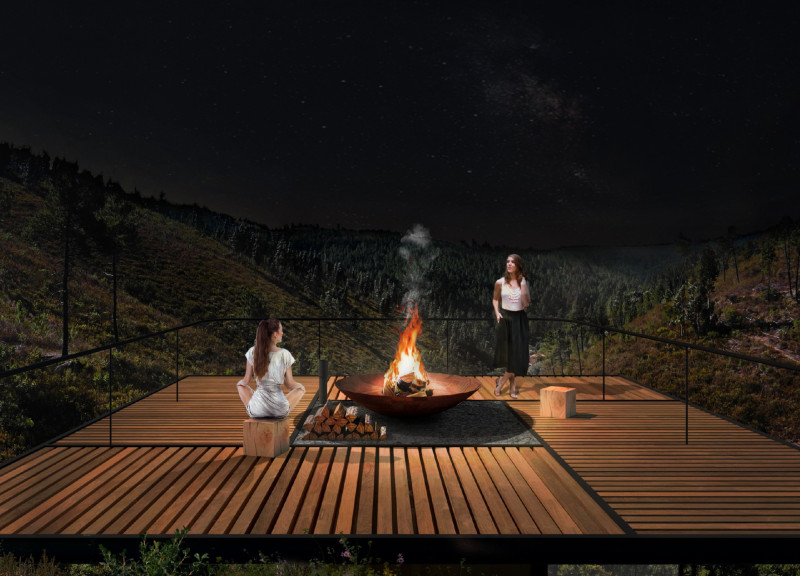5 key facts about this project
The primary function of the Vale de Moses Meditation Cabins is to provide serene spaces for meditation, self-reflection, and communal interaction. Each cabin is carefully positioned within the landscape to enhance the users' connection to the environment, allowing for both privacy and communal living. The design encourages a harmonious relationship between the inhabitants and the natural world, promoting a lifestyle rooted in simplicity and sustainability.
Key components of the project include the individual cabins, communal gathering spaces, and meticulously landscaped areas that enhance the overall experience. Each cabin features large glass panels that invite natural light and offer uninterrupted views of the forest, blurring the boundaries between inside and outside. The structure is framed with solid wood, which imparts warmth and character while also being practical in terms of construction and sustainability. The exterior cladding is thoughtfully designed to weather gracefully over time, reinforcing the concept of permanence in a natural landscape.
Unique design approaches are evident throughout the Vale de Moses project. The choice of materials reflects a commitment to sustainability and a deep respect for the environment. Techniques such as rainwater harvesting and the installation of photovoltaic panels ensure that the project remains energy-efficient and resource-conscious. The landscape architecture is equally deliberate, featuring native flora that not only beautifies the site but also supports local biodiversity.
The layout of the cabins demonstrates a sensitive understanding of topography and orientation, allowing each structure to take full advantage of the views and natural light while ensuring privacy from neighboring cabins. Spaces within the cabins are designed to foster a sense of calm, with minimalistic interiors that encourage simplicity. The design integrates outdoor spaces effectively, promoting the idea of living with nature rather than just in it.
Collaboration between architecture and nature is a central theme of this project. The design philosophy inherently respects the existing landscape, with structures that complement rather than dominate. This respect for the environment extends to the lifestyle that the cabins facilitate, providing a space where individuals can engage with their surroundings thoughtfully.
The Vale de Moses Meditation Cabins offer more than just a physical space; they represent a holistic approach to architecture that prioritizes user experience, ecological responsibility, and aesthetic coherence. The project encourages visitors to engage in self-reflection and communal activities, fostering connections not only with the environment but also with fellow visitors.
For those interested in gaining a deeper understanding of the architectural principles at play within this project, exploring the architectural plans, sections, and designs will provide additional insights into the innovative ideas that underpin the Vale de Moses Meditation Cabins. Engaging with the visual documentation of the project will enrich the appreciation of its unique approach to architecture and its dedication to enhancing well-being through thoughtful design.


























