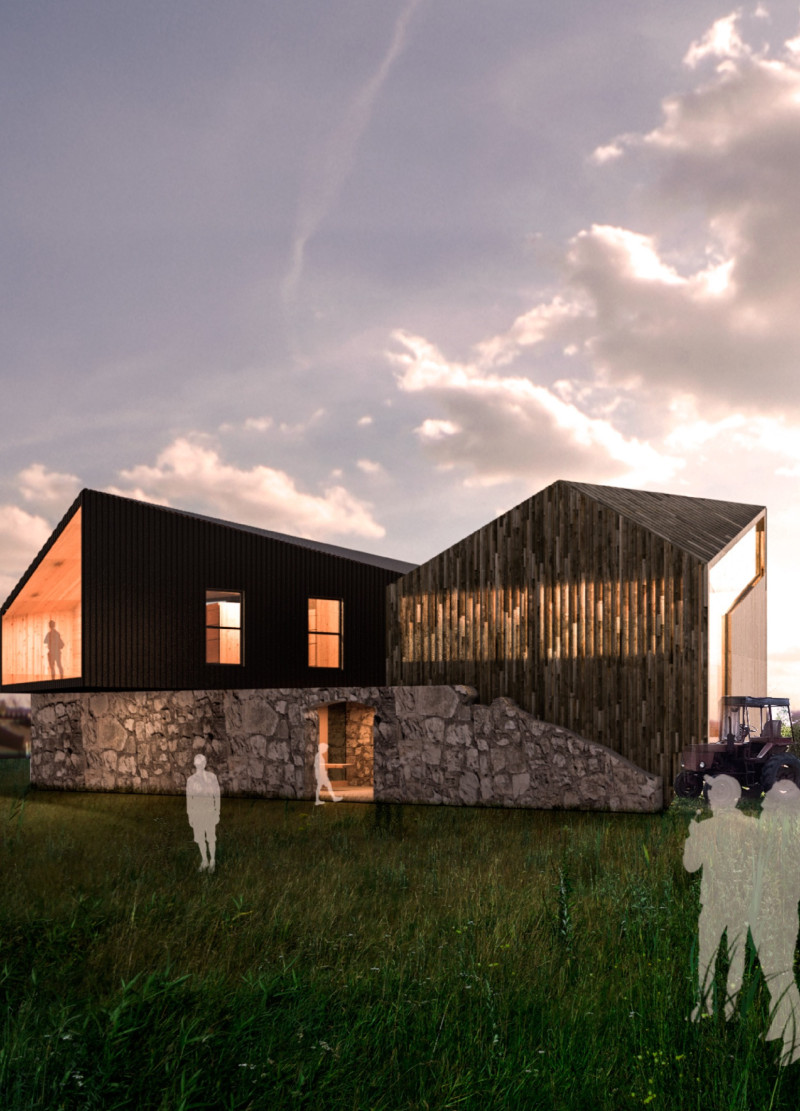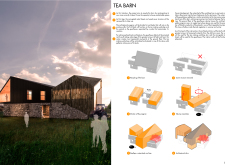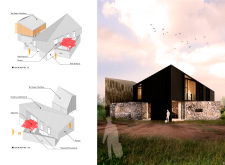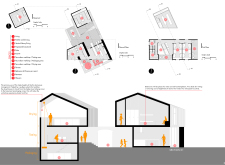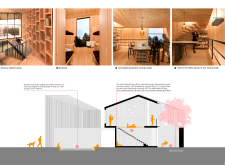5 key facts about this project
Functionally, the Tea Barn is divided into two primary areas: a workshop for tea-making and a guesthouse for visitors. This dual functionality allows for a seamless flow between work and relaxation, fostering a sense of community among users. Visitors can engage directly with the tea-making process, experiencing firsthand the craftsmanship involved. This design encourages momentary interactions among guests and workers, cultivating a communal atmosphere around the appreciation of tea.
One of the standout features of the design is the innovative use of materials and the respect for the existing structure. The project employs corrugated metal sheets for roofing, which not only provide durability but also deliver a visual contrast against other more organic materials like locally sourced timber and stone. The wooden elements used for the structure and interior finish contribute to an inviting, warm ambiance, which resonates with the natural setting and agricultural roots of the barn. Stone is utilized for the foundation, establishing a solid base that informs the building’s rustic charm, further enhancing its connection to the environment.
Another significant aspect of this project is its thoughtful orientation and spatial dynamics. The architectural layout maximizes natural light and ventilation, with north-facing openings designed to capture sunlight throughout the day. This consideration for natural elements not only enhances the aesthetic quality of the internal spaces but also plays a crucial role in promoting energy efficiency and user comfort. The introduction of multiple courtyards allows for effective cross-ventilation, further contributing to a pleasant indoor climate.
Within the tea workshop, the design is organized into dedicated zones for various stages of tea production, including drying, tasting, and packaging. This deliberate zoning fosters an interactive environment where users can learn and appreciate the intricacies of tea-making. Furthermore, the integration of a triple-height drying area provides a unique architectural statement while allowing for visibility across the different spaces of the workshop, promoting a sense of openness and connection between functions.
The guesthouse component of the project is equally purposeful in its design. It features well-placed bedrooms that provide comfort and a retreat for guests, with strategically positioned windows that frame views of the surrounding landscape. This connection to the outdoors enhances the overall experience, allowing guests to immerse themselves in nature while enjoying their stay.
The incorporation of communal spaces, including a central patio and a vertical library, speaks to the project’s focus on social engagement. These areas foster interaction among visitors and create opportunities for cultural exchange, all the while reinforcing the importance of community within the realm of architectural design.
Ultimately, the Tea Barn project stands as an example of sensitive architectural practice that balances heritage with modern design principles. It embodies the integration of sustainability, functionality, and community, creating a harmonious environment that respects its context. For those interested in exploring the nuances of this architectural design, reviewing the architectural plans, architectural sections, and architectural designs will offer deeper insights into the thoughtful ideas and strategies employed throughout the project. Engaging with these elements can enhance one’s understanding of how this design successfully supports its intended function and community goals.


