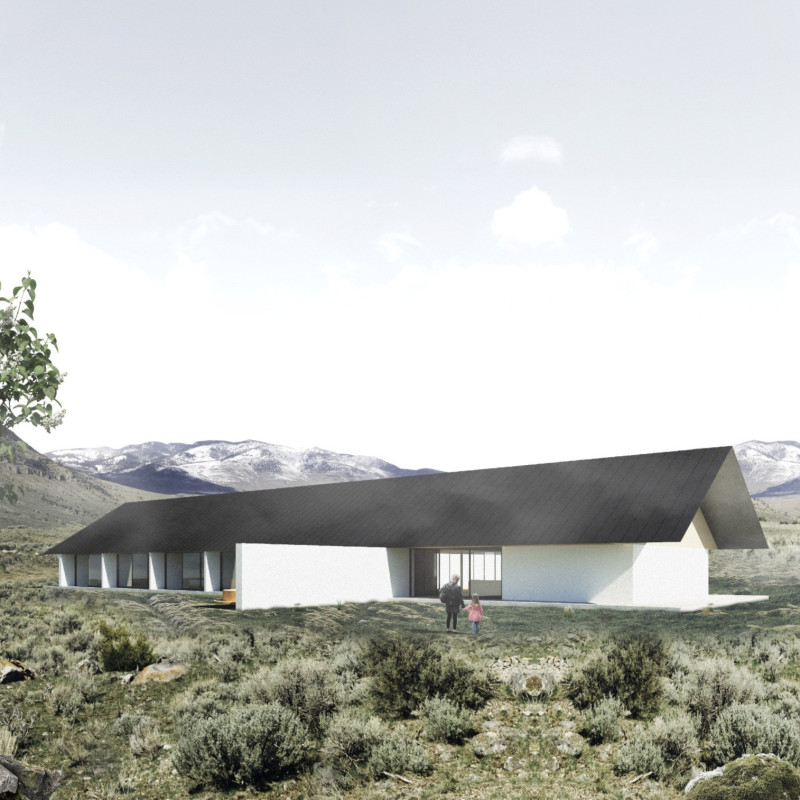5 key facts about this project
At its core, the Long-House serves as a residential structure, with a strong emphasis on creating communal spaces that encourage interaction among occupants. The design features a dual-volume layout that distinguishes the public and private areas effectively. The western section comprises shared spaces, including an inviting kitchen and a spacious living area, designed for gatherings and social activities. The eastern wing houses more private accommodations, ensuring that individual needs for comfort and solitude are respected.
The architectural representation of the Long-House draws from historical precedents, particularly the traditional turf houses that are emblematic of Iceland’s architectural heritage. By adopting a longitudinal form, the building not only respects historical context but also positions itself to optimize views and light, integrating the natural environment into everyday life. This design approach allows for expansive horizons and an appreciation of the surrounding landscape, enhancing the overall living experience.
Materials play a crucial role in the project, enhancing both durability and aesthetic value. The prominent use of corrugated metal for roofing not only embraces local architectural trends but also offers resilience against Iceland's weather conditions. Timber, particularly spruce or pine, is employed extensively throughout the structure, providing warmth and a natural touch to the interiors. The structural integrity is achieved with thick concrete walls, which also contribute to thermal stability, reflecting a carefully considered approach to sustainable construction. Large three-panel sliding doors provide ample natural light and facilitate a connection to outdoor spaces, blurring the line between inside and outside.
What sets the Long-House apart is its holistic approach to design. The layout prioritizes social interaction without sacrificing the necessity of personal retreat spaces. This careful balance speaks to the fundamental human need for community while acknowledging the importance of solitude. The use of large windows and decks encourages outdoor living, promoting a lifestyle that values the natural landscape of Iceland.
Additionally, the use of local materials and modern construction techniques present a notable synergy within the project. The timber truss roof structure not only showcases engineering efficiency but also results in a visually pleasing interior characterized by clean lines and open spaces. The architectural design promotes passive solar heating through thoughtful placement of windows, reducing reliance on artificial lighting and enhancing energy efficiency. Each element of the project is meticulously considered, ensuring that it meets the criteria for modern living while paying homage to tradition.
Overall, the Long-House project is a well-rounded architectural response to its environment and cultural context. It serves as an exemplary model of how contemporary architecture can respect historical narratives while innovating for the future. This commitment to both tradition and modernity fosters a unique living environment that is both functional and reflective of its Icelandic heritage. To explore more about the architectural plans, sections, and design ideas that shaped this project, consider reviewing the detailed presentation of the Long-House for a comprehensive understanding of its architectural significance.


























