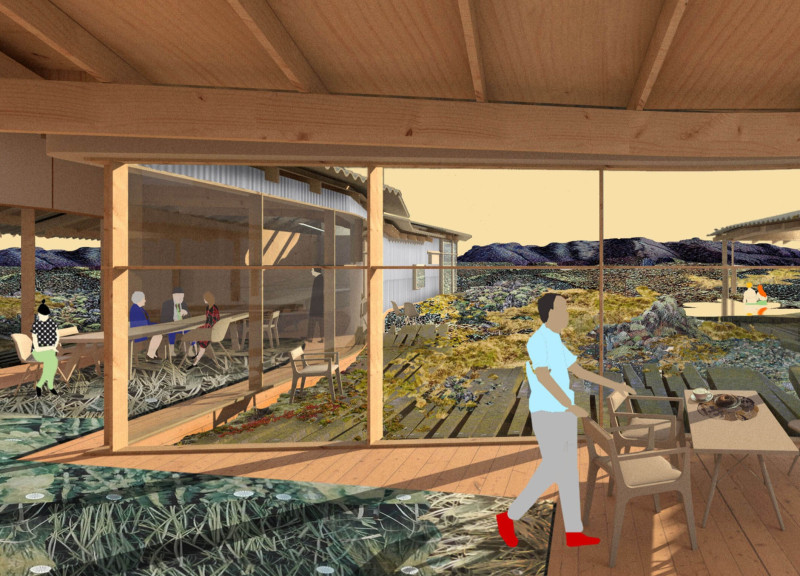5 key facts about this project
Spatial Layout and Functionality
The architectural design features a flexible layout that emphasizes fluidity and interaction with the landscape. Spaces are organized to promote communal activities while offering privacy in individual guest rooms. The communal living area serves as the heart of the building, encouraging social engagement among guests. This central space receives ample natural light and connects visually to outdoor areas, enhancing the relationship between inside and outside. Guest rooms, arranged along a winding path, are designed to provide each occupant with unique views and experiences of the landscape. Outdoor amenities, such as a hot tub, are positioned to take advantage of the scenic surroundings, further enriching the visitor experience.
Integration with the Natural Environment
What sets this project apart from conventional guest house designs is its seamless integration with the natural terrain. The architectural form draws inspiration from local agricultural buildings, employing a layout that respects the ground's contours. This adaptation not only preserves the natural topography but also minimizes construction impact on the site. The design prioritizes sustainability, making use of durable materials that withstand Iceland's harsh climate. Corrugated metal cladding provides weather resistance while maintaining a simple aesthetic, and the use of locally sourced wood within the interiors contributes to an environmentally conscious design approach. Natural stone is integrated into landscaping, restoring traditional elements and creating a habitat that honors the existing ecosystem.
Material Selections and Sustainability
Materiality plays a significant role in both the functionality and aesthetics of the project. The combination of corrugated metal for exteriors with warm wood finishes inside creates a balance between resilience and comfort. The gabled roof design facilitates snow runoff and enhances energy efficiency through passive solar strategies, allowing the building to remain warm in winter months while minimizing energy consumption. This conscious selection of materials reflects a commitment to sustainability, aligning with the broader goals of environmental stewardship and responsible architecture.
For a comprehensive understanding of this guest house project, including detailed architectural plans, sections, and design insights, readers are encouraged to explore the project presentation further. By reviewing these architectural designs and ideas, one can appreciate the careful consideration of context and functionality that defines this unique guest house near Lake Mývatn.


























