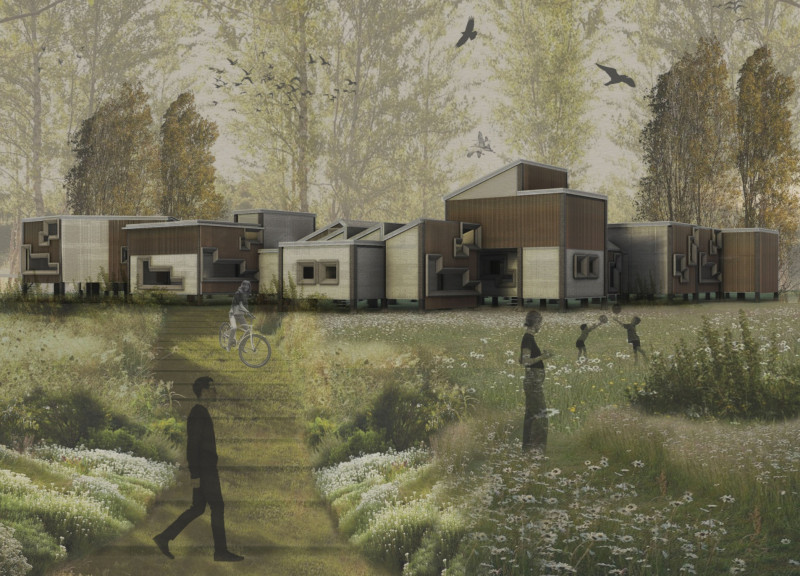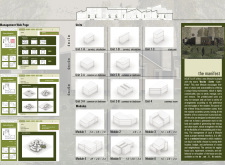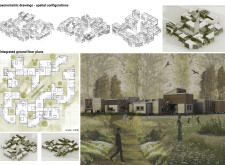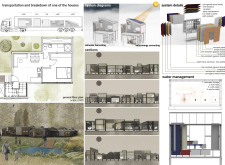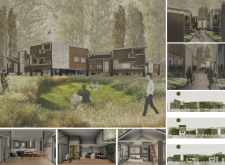5 key facts about this project
At its core, DE.SET.L.I.F.E captures the essence of living in a dynamic way, where residents can adapt their living spaces and interactions based on personal preferences and community needs. The project’s approach reflects a philosophy that encourages individuals to decide how they wish to live, settle in an environment that supports their choices, and free themselves from conventional limitations associated with traditional housing. The flexible nature of the architecture allows for a diverse range of living situations, accommodating families, individuals, and varying community dynamics.
The design incorporates multiple modular units, which serve different functions and fulfill various spatial needs. For instance, the units range from smaller service areas to larger communal spaces, effectively addressing privacy while still supporting interactions among residents. This layered approach to spatial configuration encourages not only functional living but also enhances the communal experience. The integration of communal areas within the flow of the individual units underscores the importance of connectivity and collaboration among residents.
In discussing the materiality of the project, a focus on sustainability is evident. Key materials such as corrugated metal sheets, wooden panels, fire-resistant gypsum board, and steel frame structures are employed thoughtfully to create a durable and efficient living environment. These materials are chosen not only for their structural qualities but also for their ability to enhance the functional aspects of the design. The use of renewable resources, along with systems for rainwater collection and solar energy utilization, reflects a commitment to reducing the environmental impact of residential living.
A notable feature of the DE.SET.L.I.F.E project is its modularity. The ability to reconfigure spaces allows each resident or family to personalize their living experience significantly. This flexibility fosters a culture of collaboration and interaction, as individuals are encouraged to engage with their neighbors and participate in shaping their community. Furthermore, a digital platform has been integrated to facilitate this customization process, allowing residents to manage their spaces effectively.
The design also emphasizes the relationship between indoor and outdoor spaces, with communal gardens and shared facilities thoughtfully interwoven into the landscape. This interaction with nature enhances the quality of life and reflects an ethos of environmental stewardship that resonates throughout the project.
In summary, DE.SET.L.I.F.E is an architectural endeavor that successfully blends innovative design principles with practical living solutions. Its modular and flexible nature addresses the evolving needs of residents while promoting community interaction and sustainability. This project represents a forward-thinking approach to modern architecture, where the focus is not only on individual living but also on nurturing a connected community. For those interested in deeper insights into the architectural plans, architectural sections, and overall design strategy, exploring the project presentation can provide a more comprehensive understanding of its unique attributes and impact on contemporary living.


