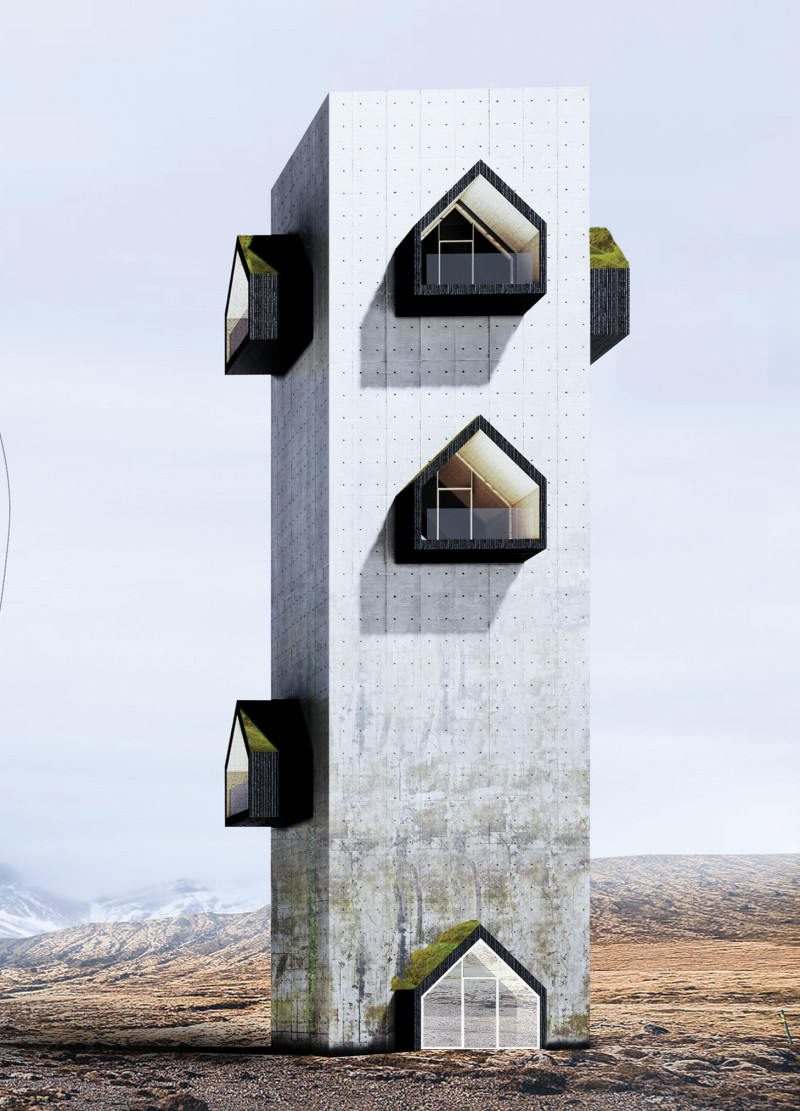5 key facts about this project
At its core, the "Pop-Out" project represents a commitment to enhancing the visitor experience by providing optimal viewing points while maintaining respect for the existing landscape. The structure is conceived to be a point of engagement with nature, creating a unique space where users can appreciate the beauty of Iceland's rugged terrain. This focus on interaction underscores the project’s essence as both an architectural piece and a platform for community interaction.
The design of the "Pop-Out" building incorporates several unique features aimed at maximizing functionality while maintaining aesthetic appeal. Central to the structure is its vertical design, which emerges as a series of protruding observation pods. This layout not only creates an interesting silhouette against the landscape but also ensures that each level offers distinct vantage points for observing the surrounding beauty. The use of various elevations encourages visitors to explore and engage with both the interior and exterior spaces, making the building itself a journey of discovery.
The material selection plays a significant role in the project's overall character. The primary use of cast-in-place concrete provides a sense of durability and protection from the harsh Icelandic weather. Complementing this are lightweight corrugated aluminum siding and warm plywood finishes, creating a juxtaposition of toughness and comfort. The choice of three-paneled viewing openings integrates large expanses of glass, allowing natural light to flood the interior spaces while framing uninterrupted views of the landscape.
Key elements of the design include the integration of green roofs, which not only contribute to the building’s sustainability but also foster a habitat for local flora and fauna. This ecological consideration highlights a forward-thinking approach that prioritizes environmental responsibility within the architectural narrative. The roofs also serve practical functions, such as improving insulation and managing rainwater, further reinforcing the project’s commitment to sustainability.
The layout features efficient circulation from ground to upper levels, incorporating stairways that connect the various observation pods. This thoughtful planning maximizes the use of space while ensuring a seamless flow for visitors and allowing easy access to all areas. Architectural plans further illustrate the careful consideration of visitor experience and operational functionality.
In summary, the "Pop-Out" project stands as a testament to contemporary design principles that value sustainability, functionality, and the weaving of cultural narratives into architecture. It effectively connects people with nature and offers a thoughtful response to the dramatic Icelandic landscape. For those interested in exploring this project in detail, it is encouraged to review the architectural plans, architectural sections, and architectural designs to gain deeper insights into the unique ideas that have shaped this impressive structure.


























