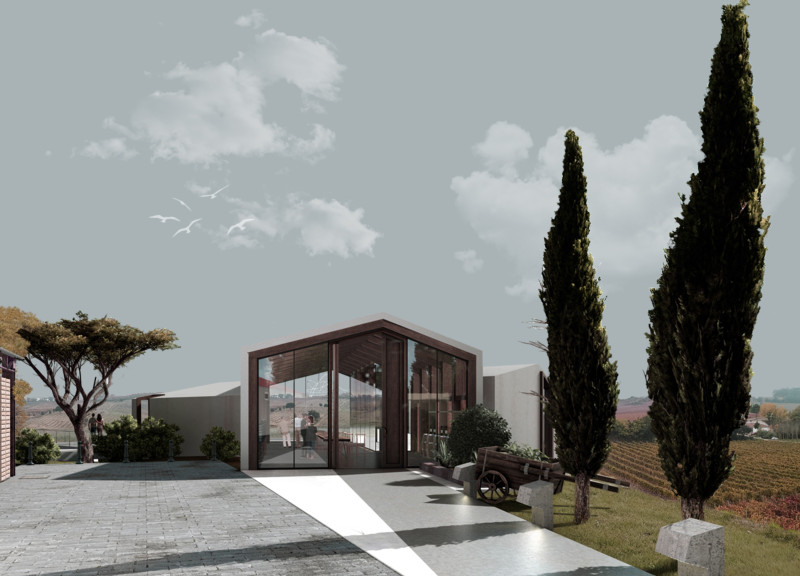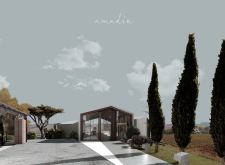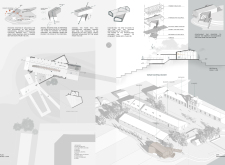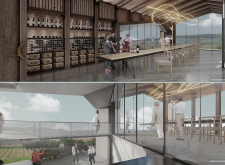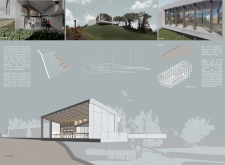5 key facts about this project
At its core, "Amadia" is designed to facilitate interaction with the surrounding landscape while prioritizing the enjoyment of wine in a sophisticated yet approachable manner. The layout of the project is characterized by two intersecting volumes that create distinct spaces for winemaking and tasting while allowing for fluid movement and engagement between them. The wine tasting room is centrally located, serving as the heart of the building where visitors gather to appreciate not only the wine but also the views of the flourishing vineyard outside.
One key aspect of "Amadia" is its materiality, which underscores the project's commitment to sustainability and local context. The use of cork panels, for instance, not only enhances the sensory experience with its natural texture but also provides excellent thermal and acoustic insulation. Timber appears prominently in the structural design, evoking a sense of warmth that resonates throughout the interior spaces, while large glass facades establish continuity with the natural surroundings, offering unobstructed views and flooding the interior with light. Concrete elements, used for the flooring and structural supports, add a modern touch that balances the warmth of the timber and the comfort of cork.
The architectural design goes beyond mere aesthetics; it emphasizes the user experience by thoughtfully distributing spaces to facilitate social interactions. Both the tasting and dining areas are designed with flexibility in mind, accommodating a variety of events from intimate gatherings to larger celebrations. This adaptability reflects an understanding of the diverse ways people engage with wine and the setting, reinforcing "Amadia" as a versatile venue.
Furthermore, the unique design approaches employed within the project include the extensive use of outdoor spaces that seamlessly transition from the indoor environment. Lower-level decks provide direct access to the vineyard, bridging the gap between architecture and agriculture, thereby fostering a closer connection to the terroir from which the wine originates. Artistic lighting installations throughout the space create a warm ambiance that enhances the overall experience for visitors, inviting them to linger and enjoy their surroundings.
The integration of various architectural elements and material choices demonstrates a cohesive design philosophy that respects the site while enhancing the functional aspects of the winery. This attention to detail ensures that "Amadia" not only serves as a place for wine production and tasting but also as a platform for community engagement and cultural exchange.
For those interested in diving deeper into this project, exploring the intricacies of the architectural plans, sections, and designs will reveal the carefully considered ideas that shaped "Amadia." The architectural narrative, combined with the sensory elements of the space, creates an enduring experience that invites further exploration and appreciation. We encourage readers to consider the distinct design elements that contribute to the overall success of this project, highlighting how thoughtful architecture can enrich both the user experience and the surrounding environment.


