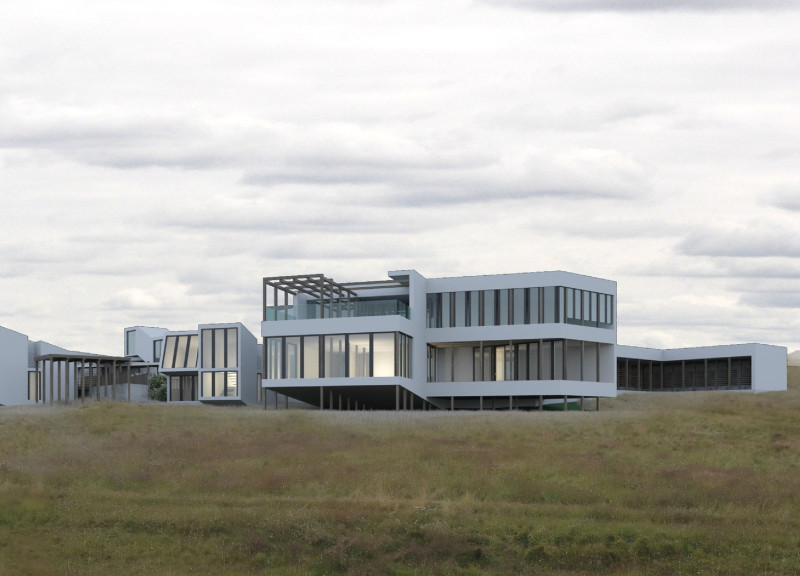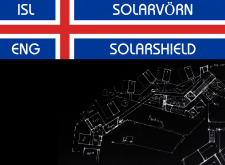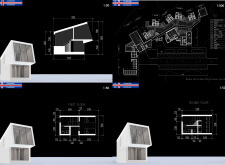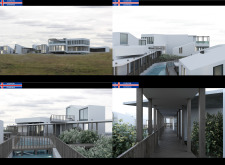5 key facts about this project
The primary function of SolarVörn is to serve as a series of modular guest houses designed to provide comfortable lodging while minimizing ecological impact. Each unit is equipped with an autonomous life support system that allows it to operate independently from traditional municipal services. This innovative design approach not only serves the immediate needs of guests but also promotes a sustainable way of life that aligns with the environmental ethos of the surrounding landscape.
In terms of architectural composition, the project consists of multiple guest houses arranged strategically to take advantage of the breathtaking views that Iceland offers. The design emphasizes modularity, allowing for flexibility in how spaces are utilized and potentially expanded in the future. This adaptability proves beneficial in accommodating various guests and events, including retreats and workshops, promoting a shared community experience.
SolarVörn utilizes an array of carefully selected materials that highlight its sustainable objectives. Concrete forms the structural backbone of the accommodations, providing durability and thermal insulation. Cork is employed not only for its lightweight properties but also for its natural sound absorption capabilities, enhancing the comfort of the interior spaces. Expansive glazing plays a critical role in fostering a connection to the exterior environment while maximizing natural light, crucial in the often dim Icelandic winters. Additionally, wood is incorporated throughout the design, lending warmth and an inviting aesthetic that resonates with nature.
Unique to the SolarVörn project is its design philosophy, which merges functionality with an aesthetic appreciation for the Icelandic setting. The guest houses feature open layouts that offer fluid transitions between living areas and private quarters, ensuring that guests can experience community and solitude in equal measure. The interiors are designed to be luminous and inviting, thanks to the thoughtful arrangement of windows that shadow the changing light of the day.
Moreover, SolarVörn incorporates sustainable water management systems, including a sophisticated sewage treatment mechanism and a drinking water reservoir. These elements further assert the project's commitment to ecological responsibility, enabling it to seamlessly integrate into the environment and complement the natural rhythms of the area.
Architectural details within SolarVörn reveal a dedication to craftsmanship and thoughtfulness in design. The clean lines and geometric forms express a modern sensibility while resonating with traditional Icelandic architecture, resulting in a harmonious blend that respects the region’s heritage. The strategic placement of each element serves not only aesthetic purposes but also practical functions that elevate the overall user experience.
Notably, this project encourages interaction with the exquisite Icelandic surroundings. The shared amenities, including a swimming pool and spa, are designed to enhance guest well-being while fostering an appreciation for the natural landscape. This approach underscores the value of community in hospitality while respecting individual comfort.
SolarVörn exhibits an innovative architectural approach, defining a new standard in eco-conscious design within the hospitality sector. Its modular formation, use of sustainable materials, and integration of technology position it as a suitable model for future developments aiming to balance environmental integrity with modern living. Interested readers are encouraged to explore the project presentation for more details. Delve into the architectural plans, sections, and designs to gain further insights into this thoughtful and contemporary project that showcases the evolving relationship between architecture and nature.


























