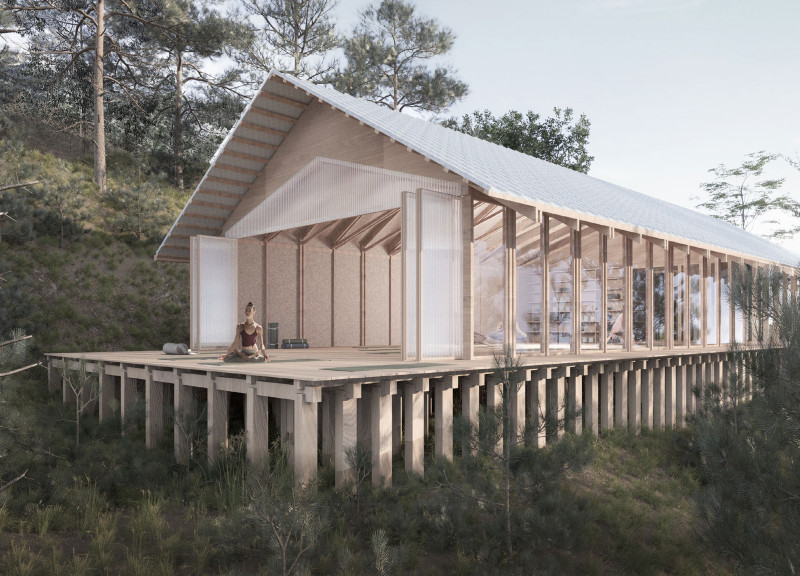5 key facts about this project
The overall concept represents a blend of sustainability and functionality, encapsulating the essence of the elemental theme. The design's choice of materials and structural elements reflects a commitment to environmental responsibility. By using locally sourced materials and innovative sustainable practices, the project exemplifies how architecture can enhance well-being while respecting the ecological context.
At the heart of the project is a rectangular structure elevated on piles, which minimizes the ecological footprint by reducing ground disruption. The steeply pitched roof adds a dynamic aspect to the overall form, while large windows and sliding glass doors engage the interiors with surrounding views, inviting the outdoors into the yoga hall and other spaces. This openness ensures that natural light floods the interior, creating a warm and inviting atmosphere conducive to meditation and reflection.
The spacious yoga hall is designed with flexibility in mind, accommodating various class sizes and styles. Its wooden plank flooring enhances comfort and offers a tactile experience that connects practitioners to nature during their activities. Adjoining this central area are dressing rooms and storage spaces, thoughtfully arranged to facilitate ease of movement and functionality without compromising the overall design coherence.
An innovative rainwater harvesting system exemplifies the project's sustainable approach, capturing and reusing rainfall to mitigate water consumption. The clever integration of natural ventilation enhances the occupants' experience, utilizing large openings to promote airflow throughout the structure. Combined with other elements like mineral wool for insulation and the eco roof made from non-recyclable plastic waste, the architectural design exemplifies a forward-thinking approach to building.
The project’s aesthetic quality is defined by its use of natural materials that evoke a sense of calm and stability. The warm tones of wood and the overall neutral color palette establish an environment that allows users to focus on their inner peace. This thoughtful selection of materials not only enhances the visual appeal but also underscores the importance of tactile engagement in yoga practice, fostering a deeper connection to the earthly element.
Unique design approaches are apparent throughout the project, further reinforcing the intent behind the architecture. The open-plan layout encourages communal interaction while still providing areas for individual reflection. By embracing the principles of sustainability and minimalism, the design effectively captures the essence of a modern retreat that aligns with both human and environmental needs.
The combination of mindful spatial organization, sustainability, and aesthetic simplicity positions this architectural project as a significant contribution to the field of wellness-oriented design. Visitors and practitioners are encouraged to immerse themselves in this peaceful environment, reflecting the crucial relationship between architecture and personal well-being.
For those interested in exploring the intricate details of this design, including architectural plans and sections, a deeper dive into the project's presentation is highly encouraged. This exploration will provide further insights into the thoughtful architectural ideas and designs that comprise this unique and functional space.


























