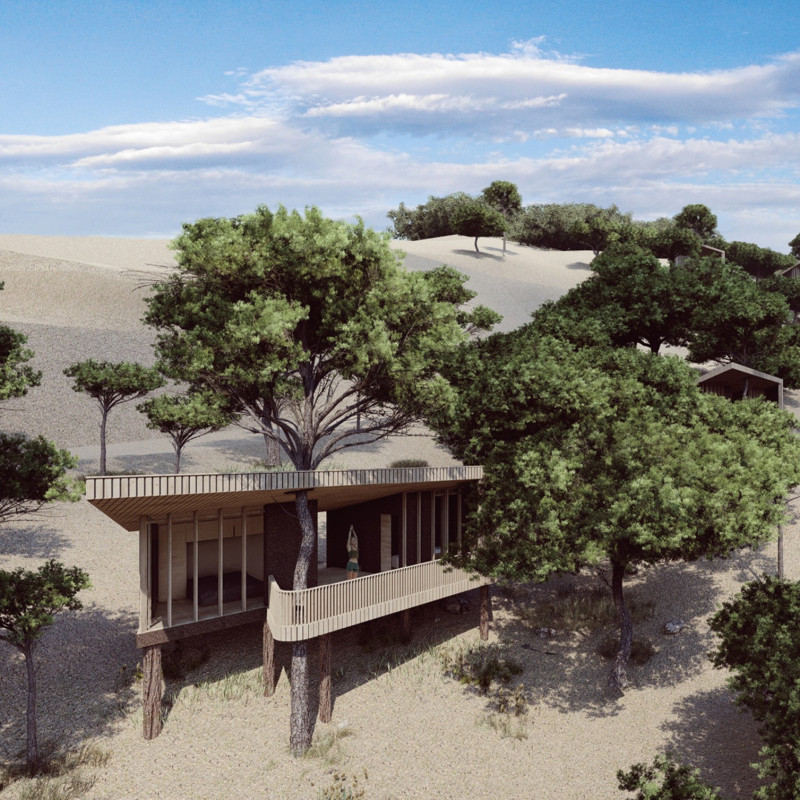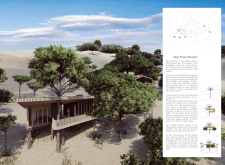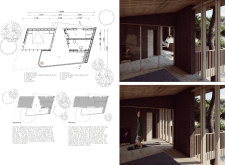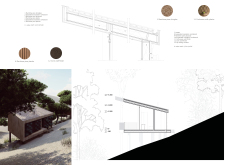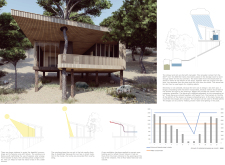5 key facts about this project
The architecture of Casa Pinus Pinaster consists of two distinct, yet seamlessly interconnected volumes. This layout provides flexibility for the inhabitants, allowing them to adapt spaces for various functions, such as sleeping and wellness activities like yoga. The design prioritizes outdoor integration, with expansive decks that facilitate a fluid transition between indoor and outdoor living. This approach cultivates a sense of community and tranquility, vital to the overall experience within the home.
The project represents a modern interpretation of living in harmony with nature, showcasing an architectural philosophy that respects and utilizes local resources. The adoption of locally sourced materials is a significant aspect of its design. Maritime pine shingles create a warm roofing element that not only complements the surroundings but also provides effective insulation. Further, maritime pine plywood and planks are used structurally and aesthetically, adding to the sensory experience of natural wood.
A noteworthy feature of Casa Pinus Pinaster is its sustainable water management system. The roof is designed to collect rainwater, which is stored for reuse in daily activities. This aspect of the project exhibits a thoughtful approach to resource management, aligning with contemporary architectural practices that prioritize sustainability. Furthermore, the use of biogas composting toilets enhances the eco-friendliness of the home, reducing reliance on conventional wastewater systems.
Thermal comfort is achieved through strategic architectural design, including cross-ventilation techniques that enhance natural airflow. This reduces the necessity for artificial cooling and heating systems, contributing to the building's overall energy efficiency. The incorporation of cork insulation in the walls and ceiling adds another layer of thermal comfort while also helping manage acoustic performance within the home.
Attention to detail is evident throughout the design. Sliding windows facilitate optimal ventilation and provide unobstructed views of the picturesque surroundings, allowing the inhabitants to feel immersed in nature. The careful placement of the structure on the slope preserves existing vegetation and minimizes disruption, reinforcing the project's commitment to environmental conservation.
What makes Casa Pinus Pinaster particularly unique is its ability to adapt to seasonal changes. The design allows for different zones to be either enclosed for privacy or opened up to encourage social interaction, catering to varying needs throughout the year. This multilingual architectural language enables a versatile lifestyle that resonates strongly with its inhabitants.
In essence, Casa Pinus Pinaster serves as a case study in modern architecture that prioritizes environmental stewardship, thoughtful design, and the integration of indoor and outdoor spaces. The project is a testament to how contemporary architectural practices can engage with natural settings, yielding a living space that is both functional and respectful of its geographical context. For those interested in deeper insights into the architectural plans, sections, designs, and innovative ideas that informed this project, exploring the comprehensive presentation of Casa Pinus Pinaster will provide an abundance of information and inspiration.


