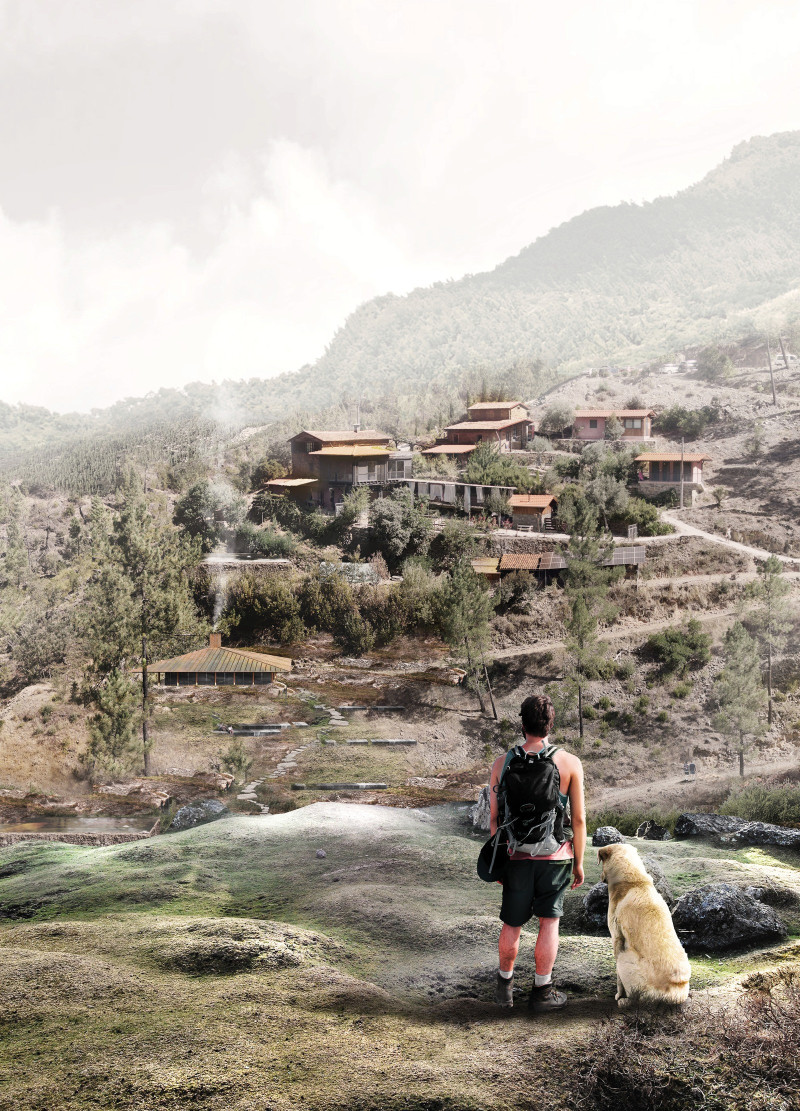5 key facts about this project
At its core, Pneuma represents a fusion of function and aesthetics, fostering spaces that encourage both personal reflection and social interaction. The design incorporates a range of facilities, including communal areas, recreational zones, and multifunctional spaces, aimed at enriching the community experience. Each space serves a distinct purpose while contributing to an overarching narrative that emphasizes connectivity with the landscape and among the inhabitants.
The architectural approach behind Pneuma is characterized by a thoughtful integration of spatial elements. The layout comprises a central complex, referred to as the "Farmhouse," which serves as the heart of the project. This complex is surrounded by various outdoor recreational zones, walking paths, and natural water features, enabling occupants to explore and interact with the landscape. The design highlights a fluid organization, allowing for easy navigation and a sense of openness that promotes flow between indoor and outdoor spaces.
One of the unique aspects of the Pneuma project is its architectural form, which draws from vernacular influences. The structures display sloped roofs, reminiscent of Portuguese architecture, fitting naturally into the mountainous backdrop and contributing to the efficient management of rainfall. This attention to form is not solely aesthetic; it addresses practical concerns while providing a familiar and inviting presence in the terrain.
The interior layout is equally important, prioritizing versatility and user experience. Open floor plans allow for adaptability in how spaces are used, which is essential for accommodating diverse activities and gatherings. Daylight floods these interiors through large glass panels that blur the boundaries between inside and outside. This design choice offers residents sweeping views of the landscape, deepening their connection to the environment.
Materiality plays a critical role in the project’s overall impact. Pneuma primarily employs sustainable timber, which is used throughout various structural and interior elements. This choice not only supports environmental objectives but also adds warmth to the spaces. Additionally, the incorporation of copper sheets for roofing ensures durability while allowing for an attractive weathered appearance that aligns with the natural surroundings. The use of reinforced concrete with a rusted finish adds an industrial quality, contrasting effectively with the organic materials and enhancing the project’s visual appeal.
The architectural details further amplify the project’s uniqueness. The integration of innovative water systems, such as rainwater collection and greywater recycling, showcases a commitment to sustainable practices. The design includes features that facilitate environmental stewardship while providing essential resources for the community. Each element of the project has been carefully considered to minimize ecological impact while maximizing utility.
Furthermore, the community aspect of Pneuma cannot be overlooked. The project is designed to encourage social interaction and foster a sense of belonging among its users. Communal spaces are integrated throughout the site, promoting gatherings and facilitating connections among residents. This emphasis on community is central to the project’s ethos, reflecting a broader vision of architecture as a medium for social engagement.
Exploring the Pneuma project offers valuable insights into contemporary architectural practices that prioritize sustainability, community, and environmental integration. For those interested in understanding the specifics, examining the architectural plans, sections, designs, and innovative ideas behind this project will provide a deeper perspective. Engaging with these elements can reveal the thought processes and design philosophies that guide contemporary architectural solutions, encouraging a holistic appreciation of how this project redefines the relationship between architecture and its environment.


























