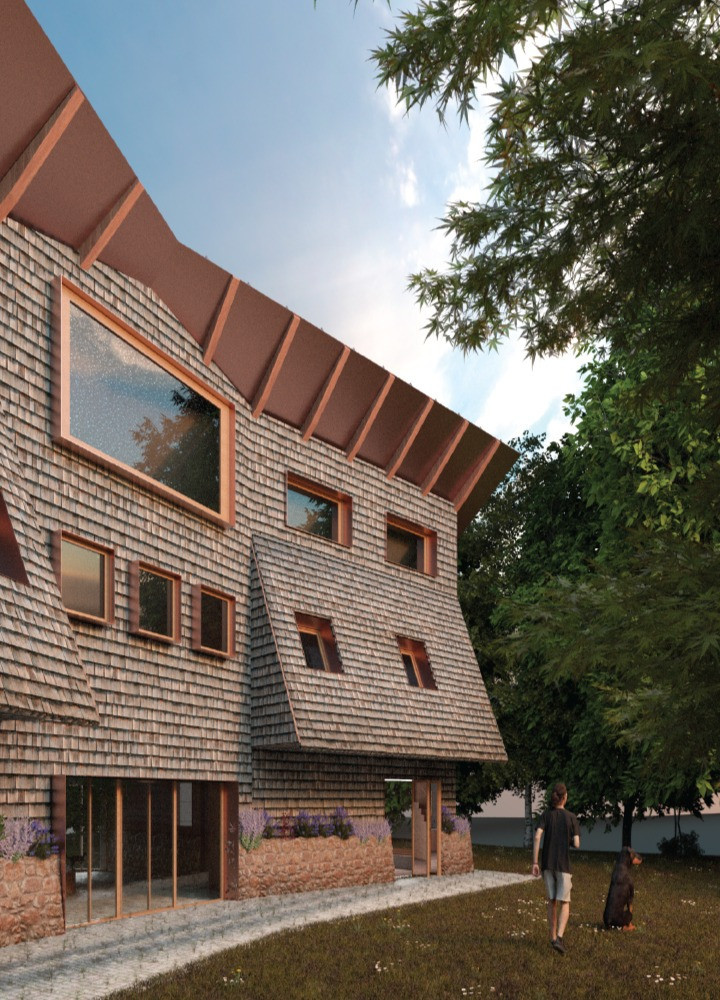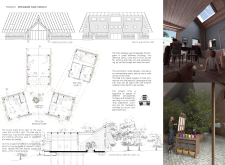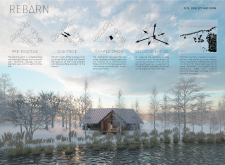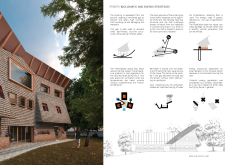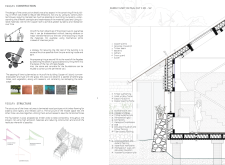5 key facts about this project
The primary function of "Rebarn" is to serve as a family-oriented residence, while also accommodating artistic and creative pursuits within the dedicated workspace. This dual purpose is central to the design, which strategically separates the private living areas from the public workspace. By doing so, it allows residents to enjoy both intimacy and the collaborative spirit necessary for creative endeavors. Each family unit features an open floor plan that enhances interaction among family members, with expansive windows that allow natural light to flood the interiors, creating a warm and inviting atmosphere.
One of the noteworthy aspects of the design is the shared space situated between the family units and the workspace. This intermediate zone acts as a multifunctional area, encouraging social interaction while also serving as a transitional space connecting indoor and outdoor living. The design of this space reflects a keen understanding of the dynamics of contemporary life, accommodating a range of activities from family gatherings to creative projects, thus fostering a sense of community.
The material selection for "Rebarn" is another pivotal area of focus, highlighting a commitment to both sustainability and aesthetic integrity. Materials such as copper planks serve as roofing, offering durability and a visually appealing facade that will age gracefully over time. Durable timber, including laminated beams, forms the structural backbone of the buildings, contributing to energy efficiency and insulation while being sourced from local suppliers to minimize the project's environmental impact. Concrete and stone are used for foundational elements, anchoring the buildings firmly to the landscape. The use of cellulose insulation further enhances the eco-friendly approach, ensuring a comfortable indoor climate while reducing energy consumption.
Unique design approaches in "Rebarn" extend to its bioclimatic features. The elevated structure allows for natural ventilation, combating humidity from the nearby lake and ensuring airflow across the various spaces. This design decision not only supports occupant comfort but also improves building longevity by reducing potential moisture-related issues. Additionally, the project incorporates rainwater harvesting systems, demonstrating an innovative approach to resource management and showcasing how design can effectively address environmental challenges.
The workspace embedded within the site offers specialized areas for artistic creation and craftsmanship, merging the essence of traditional artisanal practices with modern amenities. This intentional integration promotes a productive atmosphere where creativity can flourish. The open connection to the outdoors blurs the lines between internal and external spaces, allowing natural inspiration to play a role in the creative process.
Overall, "Rebarn" stands as a testament to thoughtful architectural design that prioritizes livability, functionality, and environmental consideration. The project successfully captures the essence of community and collaboration, providing a space that nurtures both family life and creative expression. The careful consideration of materials, spatial organization, and bioclimatic strategies demonstrates an advanced level of architectural thought that informs the project’s identity.
For a more in-depth understanding of this architectural endeavor, including architectural plans, sections, and design details, readers are encouraged to explore the project's presentation further. Such exploration will reveal the nuances and considerations that make "Rebarn" a noteworthy case in contemporary architecture.


