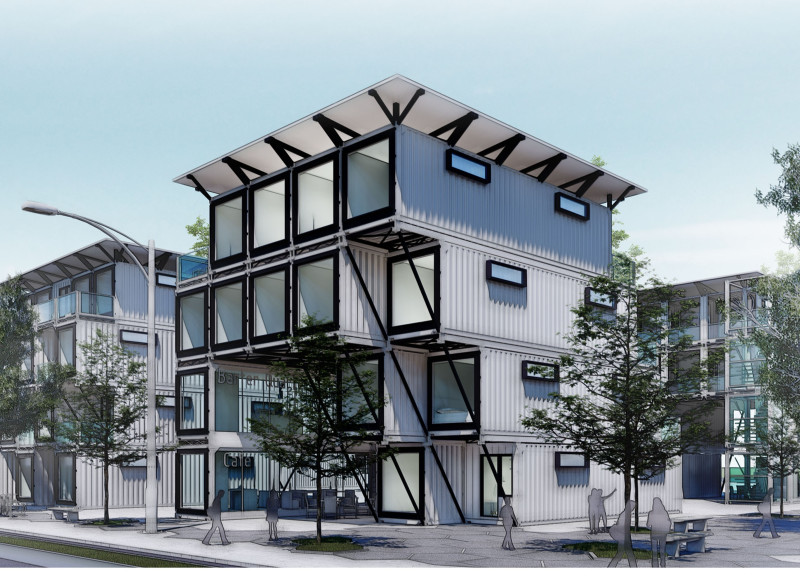5 key facts about this project
Sustainability plays a central role in the Revita project. The architectural design incorporates energy-efficient systems, including solar panels and rainwater harvesting, which contribute to a reduced ecological footprint. The modular design of the residential units allows for efficient construction and adaptability. The use of eco-friendly materials, such as container metal and low-impact glass, aligns with the project's sustainability goals while ensuring durability.
Unique Features of Revita Project
What sets the Revita project apart from typical urban developments is its focus on mixed-use functionality and ecological integration. By blending residential units with commercial spaces and community amenities, the design fosters social interaction and supports the daily needs of residents. Green roofs and communal gardens are among the innovative features that promote biodiversity and provide accessible natural spaces. This emphasis on vegetation contributes to improved air quality and offers recreational spaces, enhancing the overall living experience.
The project employs a modular construction approach that allows for a flexible arrangement of living units. This adaptability caters to diverse lifestyle needs, accommodating single-family homes or shared living configurations. The design's vertical nature maximizes land usage while offering a visually appealing skyline.
Architectural Details and Material Use
In terms of architectural details, the Revita project showcases a contemporary aesthetic through the careful selection of materials. The use of container metal for structural components ensures both strength and flexibility. Low-impact glass is prevalent in façades, enhancing natural lighting and energy efficiency. Composite materials are employed in interior finishes, contributing to the overall sustainability framework.
Landscaping is intricately woven into the design, with features such as board gardens that serve both as ecological filters and social spaces. The project's thoughtful integration of green elements demonstrates an innovative response to urban density while promoting ecological health.
For a more in-depth understanding of the architectural plans and sections that shape the Revita project, readers are encouraged to explore the full presentation. The architectural designs and ideas presented highlight the sophisticated interplay of function and aesthetics that define this contemporary urban environment.























