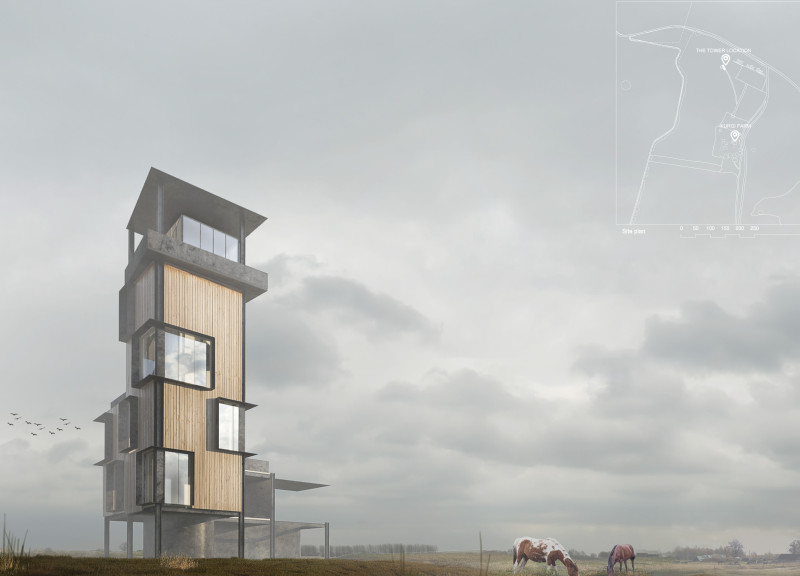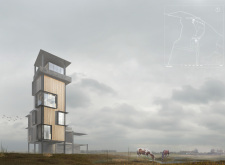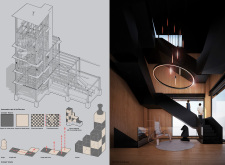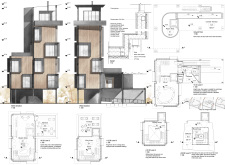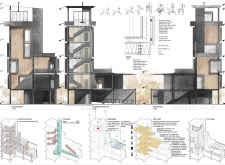5 key facts about this project
The building’s form is characterized by a series of interconnected, geometric volumes that create a dynamic silhouette against the natural backdrop. The strategic layering of these volumes ensures optimal views and natural light penetration across various spaces. This design facilitates interaction among occupants while also allowing for individual privacy.
Innovative Material Selection
The project utilizes a palette focused on durability and environmental impact. The primary materials include concrete, oriented strand board (OSB), and plywood, each serving distinct functions. Concrete provides structural integrity and thermal mass, enhancing energy efficiency. In contrast, OSB and plywood introduce warmth and texture to interior spaces, fostering a welcoming atmosphere. Additionally, insulation with mineral wool contributes to overall energy performance.
Sustainability is a critical component of the architectural design. Incorporating solar panels and rainwater collection systems demonstrates a commitment to reducing resource consumption and environmental impact. These features contribute to a self-sufficient building that aligns with modern sustainability goals.
Unique Spatial Organization
A notable aspect of the project is its innovative spatial arrangement, which allows for flexible use of interior spaces. The design incorporates open circulation systems, including ramps and staircases that promote accessibility and facilitate spontaneous interactions among users. This fluid spatial strategy encourages a sense of community, essential for a multifunctional environment.
The building's tiers are designated for specific activities; the Knight Area serves as a creative workshop space, while the King Area functions as a communal lounge, designed for leisure and social gatherings. The uppermost level, referred to as the Rock Area, culminates in an observation deck, providing panoramic views that connect occupants to the surrounding landscape. This aspect not only enhances the building's aesthetic appeal but also reinforces the connection to nature, an essential theme throughout the architectural design.
In summary, this project exemplifies thoughtful architectural design that respects and integrates with its environment. By focusing on innovative materials and spatial configurations, the structure embodies modern practices in architecture and sustainability. For additional insights, prospective readers are encouraged to explore the architectural plans, sections, designs, and ideas related to this project for a comprehensive understanding of its unique contributions to contemporary architecture.


