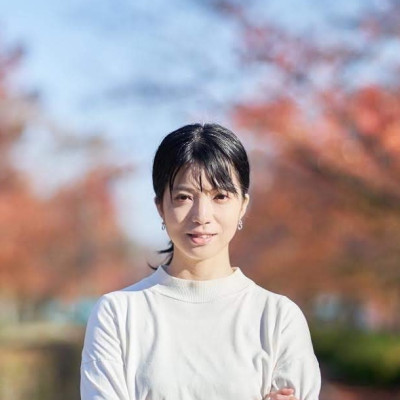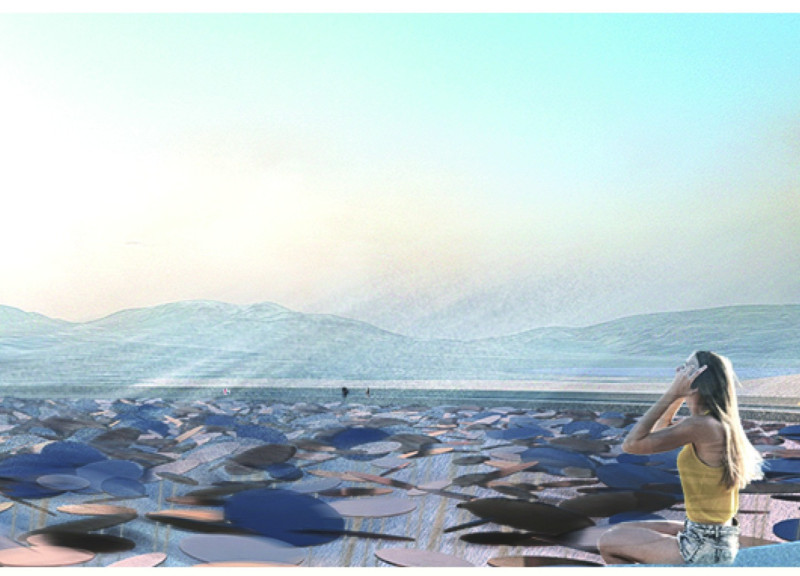5 key facts about this project
The architecture of this project embodies a clear response to its site, taking into consideration the local climate, cultural nuances, and topographical features. The overall structure is characterized by clean lines and a cohesive form, which facilitates an intuitive flow of movement throughout the building. Large openings allow natural light to permeate the interior spaces, fostering an inviting atmosphere that enhances the user experience. The design also includes strategic landscaping that complements the architectural forms, effectively blending the built environment with the natural surroundings.
One notable aspect of this project is its unique approach to materiality. The use of concrete as a primary structural element signifies durability while providing an industrial aesthetic that resonates with modern design principles. Glass is utilized not only for windows but also as a means to dissolve boundaries between indoors and outdoors, encouraging visual connections with the landscape. The careful selection of wood for interior finishes adds warmth to the overall ambiance, creating a welcoming environment that contrasts nicely with the starkness of concrete. Metal is incorporated throughout the design, providing structural support and introducing additional texture, further enhancing the overall visual appeal of the project.
Additionally, the project incorporates ecological considerations, showcasing a commitment to sustainability. Features such as rainwater harvesting systems, energy-efficient fixtures, and the integration of green roofs exemplify a forward-thinking approach. These elements not only contribute to the environmental performance of the building but also serve to educate users about sustainable practices.
The spatial configuration of the building is a key focus in the design, with several distinct zones that address the varying needs of its inhabitants. Open communal spaces encourage social interaction, while quieter areas are designated for individual reflection or study. This versatility is a crucial aspect of its functionality, making the architecture adaptable to the changing requirements of its occupants.
Moreover, the project sets itself apart by embodying local cultural themes, integrating artistic expressions that reflect regional identity. This integrity to place is apparent in the architectural details, which draw inspiration from traditional building techniques, yet reinterpreted through a contemporary lens. Such an approach enriches the narrative of the project, fostering a sense of belonging and ownership among community members.
Overall, the architecture of this project stands as a testament to thoughtful design that prioritizes both form and function while remaining in tune with its environment. The intricate balance of materials, the interplay of light and space, and the consideration of sustainability all contribute to an innovative yet practical solution for contemporary architectural challenges. Those interested in exploring the finer details of this design are encouraged to delve into the architectural plans, sections, and innovative architectural ideas presented, which provide a comprehensive understanding of the intricate thought process behind this project.


 Tatsuo Takahashi,
Tatsuo Takahashi,  Sawa Usuda
Sawa Usuda 




















