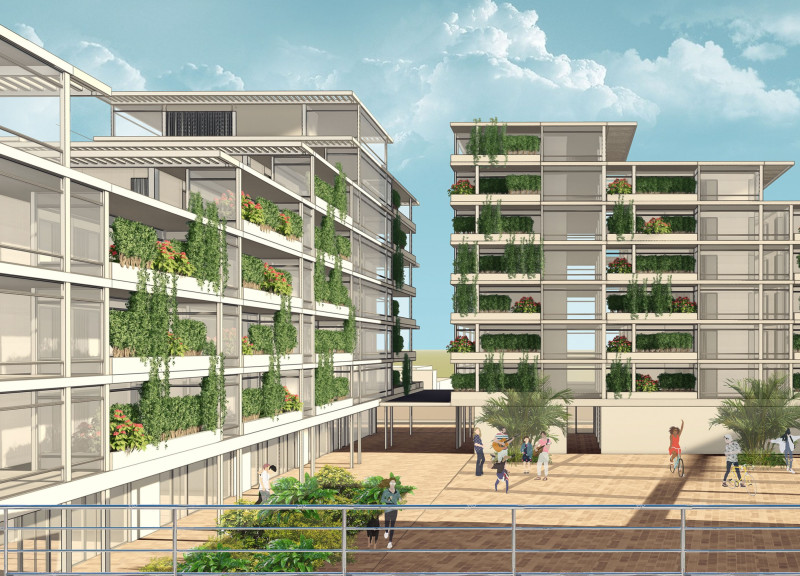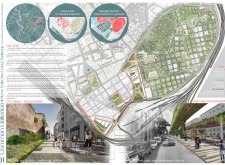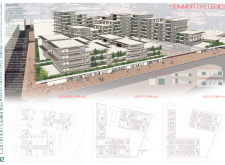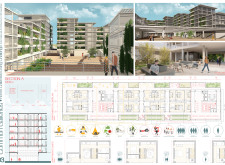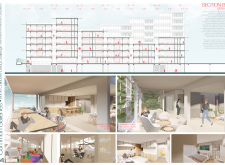5 key facts about this project
The key function of the project is to provide housing that goes beyond mere shelter. It aims to create a social environment that promotes engagement among residents. Central to this concept are the communal galleries integrated within the design. These spaces serve as focal points for gatherings, events, and daily interactions, bridging the gap between private living spaces and shared community life. By situating these galleries strategically, the design encourages residents to step outside their homes, fostering a sense of belonging and camaraderie.
The architectural approach taken in "Common Galleries" incorporates a variety of thoughtful elements and details that enhance both functionality and aesthetic appeal. The layout follows a grid system, which does not only optimize natural light and ventilation but also ensures efficient connectivity between various spaces. This arrangement results in a harmonious flow throughout the building, promoting easy movement and accessibility. The design meticulously considers the surrounding context, drawing on the historical nuances of the neighborhood while integrating modern elements, thereby creating a dialogue between the new and the old.
Materiality plays a crucial role in the overall design strategy. The project employs a thoughtful selection of materials that are not only visually appealing but also enhance durability and sustainability. Concrete is used for its structural capabilities, while glass is incorporated to create transparency and allow natural light to permeate the interior. Steel components help support the structure while providing a contemporary aesthetic, and warm wooden finishes add a touch of comfort to the communal areas. Furthermore, the inclusion of vegetation in the design supports sustainable practices and enhances the overall environment, contributing to improved air quality and biodiversity within urban settings.
One of the unique design approaches of "Common Galleries" is its emphasis on flexible living arrangements. The residential units are designed to adapt to various needs over time. This flexibility allows residents to modify their spaces in accordance with changing personal circumstances, making the building a dynamic home for individuals and families alike. The choice to incorporate spaces that can evolve reflects a forward-thinking mindset, addressing the diverse needs of urban dwellers in today's society.
The project also places a strong emphasis on sustainability, implementing strategies that prioritize energy efficiency and environmental consciousness. Features such as rainwater harvesting systems and potential solar energy solutions are integrated into the design, aimed at reducing the carbon footprint and promoting a healthier urban lifestyle. This approach not only benefits the residents but also aligns with broader goals of creating sustainable urban environments that respond to climate challenges.
In summary, "Common Galleries" is an architectural project that effectively harmonizes community-oriented living with sustainable practices, all while paying tribute to the historic character of San Lorenzo. It exemplifies a thoughtful integration of design principles that address contemporary urban life challenges. For those interested in exploring this project further, including the architectural plans, architectural sections, and various architectural designs that inform its innovative approach, engaging with the detailed presentation of "Common Galleries" would provide invaluable insights into its design philosophy and execution.


