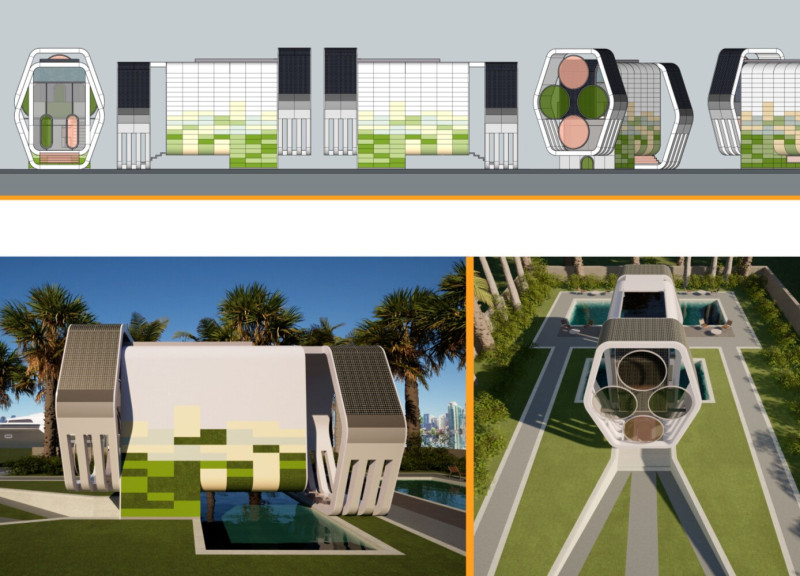5 key facts about this project
This project represents a multifaceted approach to modern living, encompassing both residential and communal spaces. It serves as a hub for local engagement, fostering social connections while providing tranquil environments for introspection. The design promotes a balance between active community life and serene private spaces, thereby enhancing the quality of living for its occupants.
Central to the project is its efficient spatial organization, which maximizes natural light and ventilation throughout the interior. This is achieved through carefully positioned windows and open floor plans, allowing for a seamless flow between spaces. The incorporation of outdoor terraces and balconies extends living areas into nature, encouraging outdoor activities and providing views that enhance user experience. The transparency of the architecture invites the surrounding landscape into the heart of the building, blurring the distinctions between inside and outside.
The careful selection of materials is another key aspect that sets this project apart. Concrete is used not only for its structural integrity but also for its thermal mass, effectively regulating indoor temperatures against changing weather conditions. Expansive glass elements enhance the aesthetic quality, while also promoting energy efficiency and natural illumination. Wood brings warmth and texture, utilized in flooring and internal finishes, contributing to a comfortable ambiance. A palette of steel accents further defines the structure, offering a modern touch that complements the natural materials.
Unique design approaches such as passive solar strategies have been ingeniously integrated into the architecture, utilizing the sun’s position throughout the day to optimize energy use. Roof overhangs and shading devices are carefully proportioned to minimize heat gain while allowing for ample daylight. Rainwater harvesting systems are discreetly incorporated, exemplifying a commitment to sustainable design practices. This project showcases a conscious effort to reduce its environmental footprint while providing practical solutions for everyday living.
The project also places a strong emphasis on community engagement, with communal spaces designed to facilitate interaction and participation from all users. These areas include multi-functional rooms, gardens, and flexible spaces that can be adapted for various activities. Such designs encourage social ties among residents, allowing for a rich tapestry of community life to flourish within the architectural framework.
Exploring this project further will reveal a wealth of architectural plans that detail the meticulous planning involved in achieving these goals. Architectural sections provide insight into the spatial dynamics and show how each element thoughtfully contributes to the overall function of the building. By examining the architectural designs in greater detail, one can appreciate the symbiotic relationship between innovative architectural ideas and practical applications, ultimately understanding how this project addresses the needs of its community while remaining sensitive to its environmental surroundings.
For those interested in delving deeper into the intricacies of the project, including its architectural plans and designs, further exploration will uncover the full breadth of its conceptual and physical achievements. Engaging with the presentation of this architectural project will offer valuable insights into a design that is at once functional, aesthetically pleasing, and deeply rooted in its context.


























