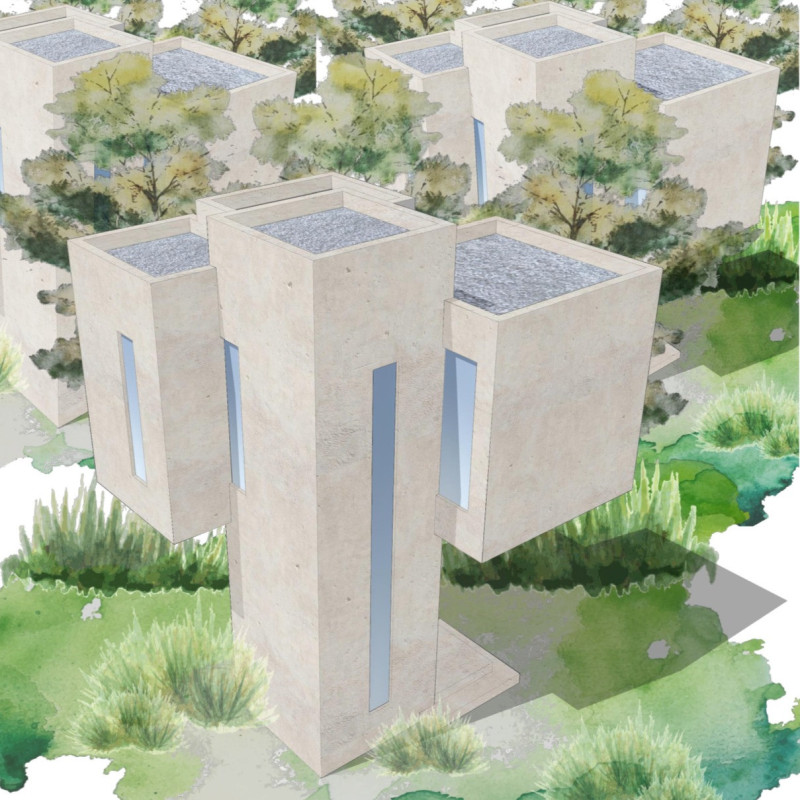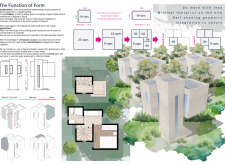5 key facts about this project
At its core, the project emphasizes simplicity and efficiency. The overall structure is composed of modular components that provide flexibility in use while maintaining a minimal footprint. This approach enables the design to adapt to various living arrangements without compromising space. Each unit is carefully arranged to enhance natural light access, ensuring that residents can enjoy a connection to their surroundings, which is crucial in densely populated settings.
The unique geometrical configuration of the building allows for effective self-shading, reducing reliance on artificial cooling and heating systems. Geometry plays a pivotal role in creating homes that maintain thermal comfort year-round, thereby addressing energy consumption concerns. The rectangular forms utilized resonate with both modern aesthetics and practical functionality, fostering an environment that is both attractive and sustainable.
Materiality in this architectural design is carefully selected to align with the sustainable ethos of the project. Concrete serves as the primary structural element, providing necessary strength while contributing to the thermal mass required for passive climate control. Complementing the concrete, expansive glazing is employed for facades and windows. This not only enhances the aesthetic appeal but allows ample daylight to penetrate the interiors, reducing the need for artificial lighting during the day.
Natural wood is integrated into the project as an interior finish, softening the starkness of concrete while introducing warmth and texture. This thoughtful choice of materials underscores a commitment to creating spaces that feel inviting and comfortable, thus enhancing the overall living experience. The combination of robust and natural materials creates a balance that reflects both modern architectural trends and a connection to the environment.
A significant aspect of this project is its community-oriented layout. The design encourages interaction among residents by incorporating shared green spaces that promote social engagement. These communal areas serve as extensions of the living spaces, bridging gaps between private and public life. By fostering a sense of community, the architecture not only serves individual households but also nurtures relationships among inhabitants, promoting a collaborative and supportive living environment.
One of the most notable features of this design is its ability to blend seamlessly into the natural landscape. The integration of landscaping within the architectural framework allows for an interaction that enhances biodiversity while providing pleasing aesthetics. The project seeks to establish a dialogue with its environment, encouraging occupants and visitors alike to appreciate the surrounding greenery and engage with the outdoor space.
Furthermore, the architectural designs have been informed by local vernacular architecture, reflecting cultural contexts without resorting to pastiche. This connection to local identity enhances the project's authenticity while ensuring that it meets the needs and expectations of its users. This deliberate choice reinforces the significance of regional context in contemporary design, illustrating how architecture can honor and reflect its surroundings.
The inventive use of space, thoughtful material choices, and emphasis on community interactions collectively illustrate the project’s holistic approach to architectural design. By addressing various facets of sustainability while ensuring comfortable living conditions, this project sets a precedent for thoughtful, ecologically aware building practices.
Readers interested in a deeper understanding of this architectural project should explore the architectural plans and architectural sections, which provide further insights into how these design concepts are translated into physical space. Delving into the architectural designs and architectural ideas behind this project will reveal the intricacies and considerations that make it a valuable example of modern sustainable architecture.























