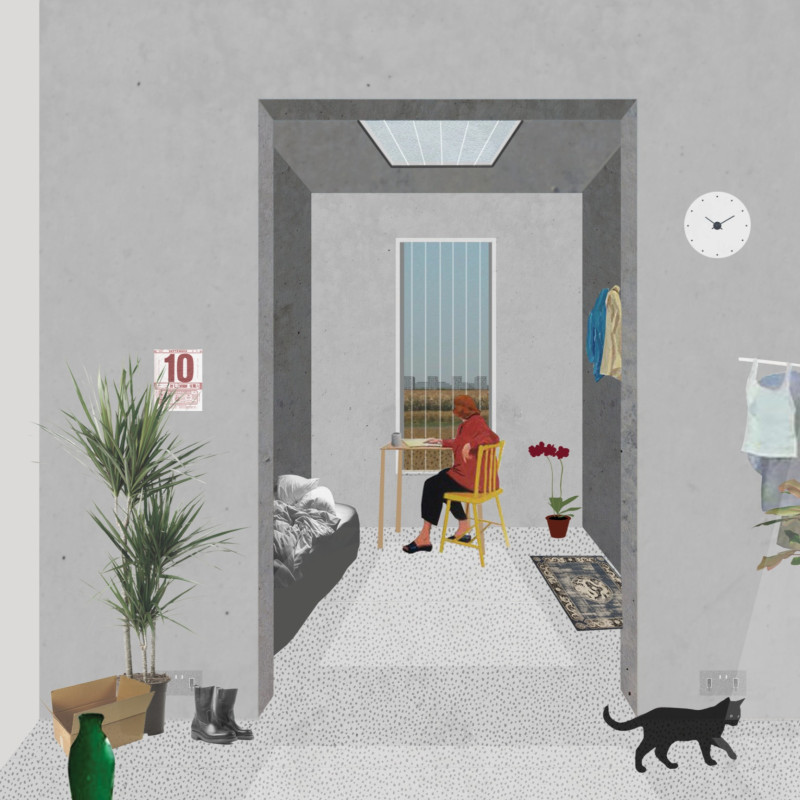5 key facts about this project
The project functions primarily as a residential community that aims to accommodate families while integrating agricultural plots within the living spaces. This approach not only provides basic housing needs but also promotes self-sufficiency and food security. Each housing unit is organized to facilitate access to shared agricultural land, ensuring that residents can engage in farming activities. This design reflects a broader strategy of resilience against urban pressures, allowing inhabitants to maintain their agricultural roots even within a shifting landscape.
The layout of the project features a grid-based arrangement, which is reminiscent of traditional Lingnan architectural styles. This design facilitates movement throughout the community, ensuring that all residences have efficient access to communal gardens and agricultural fields. By emphasizing interconnectedness, the project fosters social interaction among residents, reinforcing the importance of community ties in peri-urban areas. The modular housing units are thoughtfully designed to be flexible and adaptable, allowing families to modify their spaces based on their needs. This flexibility is a key element, catering to the evolving dynamics of family structures and lifestyles.
Material selection plays a crucial role in the architectural expression of the project. The use of concrete serves as the primary structural element, providing durability and longevity. Coupled with glass windows, this material choice allows for abundant natural light to penetrate the spaces, enhancing the living environment. The integration of wood for aesthetic elements adds warmth and a human scale to the buildings, creating a harmonious balance with the more industrial materials. Local materials, such as tiles and bricks, contribute to a sense of place and cultural continuity, grounding the design in the local context while honoring traditional craftsmanship.
One of the unique design approaches is the incorporation of communal spaces that blur the boundary between public and private realms. Shared courtyards and walkways invite residents to engage with one another, fostering a sense of community. In addition, these spaces are multifunctional, allowing for gatherings, informal markets, and social events, further emphasizing the importance of community interaction in this architectural context.
The project also takes into account the economic dynamics prevalent in rural areas by promoting a sustainable model of land use. By incorporating agricultural practices within the residential framework, the design enables economic independence for families. Furthermore, support facilities for agricultural research and development are integrated into the project, providing the community with resources to enhance their farming efficacy and knowledge.
Overall, the architectural design of Feng Ye Zhuang Village represents a significant step toward redefining the notion of living in a peri-urban area. Its emphasis on community, sustainability, and cultural heritage creates a model that not only addresses the immediate needs of its residents but also anticipates future challenges. The thoughtful integration of agricultural land within residential spaces cultivates a balanced cohabitation of urban and rural life. For those interested in exploring the intricacies of this project further, a detailed investigation of the architectural plans, sections, and overall design concepts will provide invaluable insights into the innovative approaches employed in this project.


























