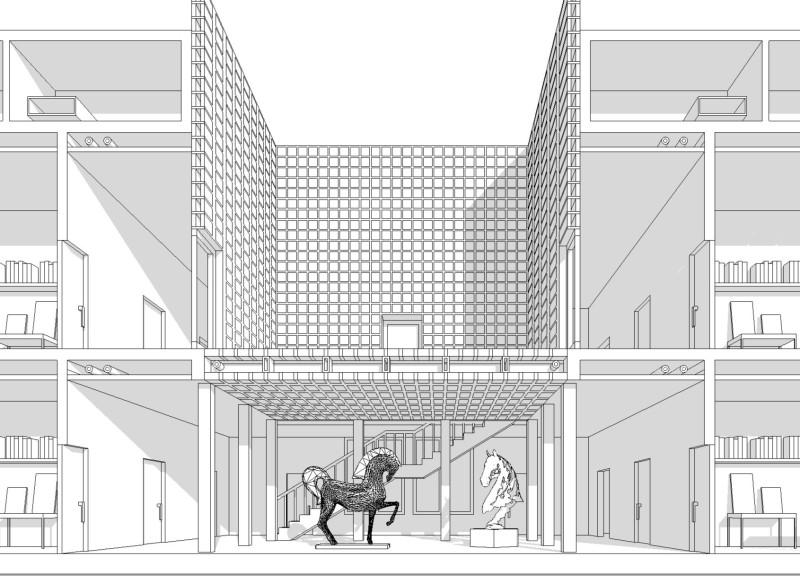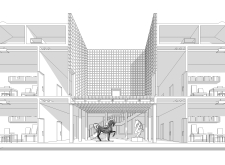5 key facts about this project
The museum’s layout centers around a spacious atrium that facilitates movement and visual connectivity throughout the building. This central hub is flanked by exhibition halls that house both permanent and temporary displays. The integration of educational spaces allows for workshops and classes, enabling interactive learning about horse culture and history. Communal zones, including lounges and cafes, are strategically placed to encourage visitor interaction and create a welcoming environment.
Unique Design Approaches and Functionality
A distinctive feature of the Omuli Museum is its architectural homage to traditional barn structures. The clever use of materials such as concrete, glass, and wood creates a visually appealing and functional design that balances modernity with tradition. The expansive glass panels invite natural light into the interior, enhancing the visitor experience while providing views of the surrounding landscape.
The project stands apart from similar institutions through its focus on flexible exhibition and educational spaces. These areas can be easily reconfigured, accommodating diverse programming needs. The central atrium acts as a focal point, drawing visitors into the heart of the museum and allowing for a continuous flow between exhibits and social spaces.
Sustainability also plays a critical role in the design approach of the museum. By utilizing locally sourced materials and incorporating energy-efficient systems, the building aligns with modern sustainability standards. This consideration not only reduces the environmental impact but also contributes to the museum’s educational goals surrounding responsible stewardship of resources.
Architectural Details and Experience
The architectural details of the Omuli Museum further enhance its functionality and aesthetic appeal. The thoughtful placement of windows and openings maximizes daylight while providing ventilation, resulting in a pleasant environment for both visitors and staff. Additionally, the design includes specialized areas for displaying equestrian artifacts, ensuring that each piece is highlighted in a manner that respects its significance.
Accessibility is another important aspect considered in the design, with pathways and spaces designed to accommodate all visitors. The integration of advanced technology in educational facilities allows for immersive learning experiences, engaging visitors with interactive displays and multimedia presentations.
Visitors are encouraged to explore the project presentation for detailed architectural plans, sections, and design ideas that highlight the comprehensive approach taken in the development of the Omuli Museum of the Horse. This thorough exploration will provide valuable insights into the architectural strategies and design solutions that define this significant institution.























