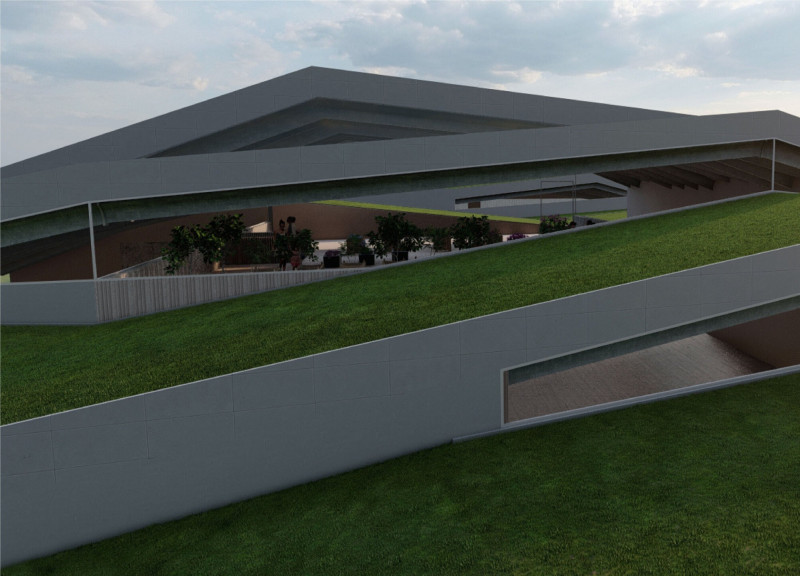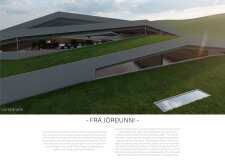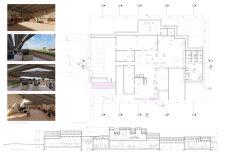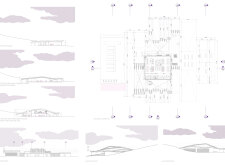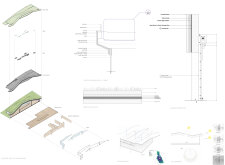5 key facts about this project
The architectural design incorporates multiple functional spaces, including an open kitchen, a fabrication lab, a resource exchange, a children’s area, and amenities such as a sauna and showers. This arrangement not only accommodates diverse community needs but also serves as a platform for education and resource sharing, reinforcing the concept of sustainability within a communal framework.
Unique Design Approaches
“Frá Jörðunni” sets itself apart from conventional community centers through its biophilic design principles, creating a seamless connection between the indoor spaces and the surrounding environment. The integration of a green roof enhances both aesthetic appeal and environmental functionality. This feature not only provides insulation but also reduces stormwater runoff and promotes biodiversity, transforming the roof into a viable ecological habitat.
The use of materials such as concrete, wood, steel, and glass is thoughtfully considered. Concrete forms the structural base, offering durability, while wood elements add warmth and tactile quality to the interior. Steel provides essential support in an innovative design that includes cantilevered sections, further enhancing spatial dynamics. Large glass windows and skylights invite natural light into the building, reinforcing the connection to the outside world and offering visual transparency that fosters community interaction.
Spatial Configuration and User Experience
The project’s open plan allows for flexible spatial organization, encouraging adaptability and multifunctionality. The various zones are deliberately arranged to facilitate movement and interaction among users, with spaces designed to inspire collaboration and creativity. Elements such as communal kitchens and workspaces promote social engagement, making the building a nexus for community activities.
Furthermore, the aesthetic aspects of the design reflect a contemporary architectural language that respects and harmonizes with its natural setting. Engaging forms and lines echo the landscape, creating an environment that feels familiar yet innovative.
For further insights into the architectural plans, architectural sections, and architectural ideas of “Frá Jörðunni,” readers are encouraged to explore the detailed project presentation, which offers a comprehensive look at the design’s nuances and functional aspects.


