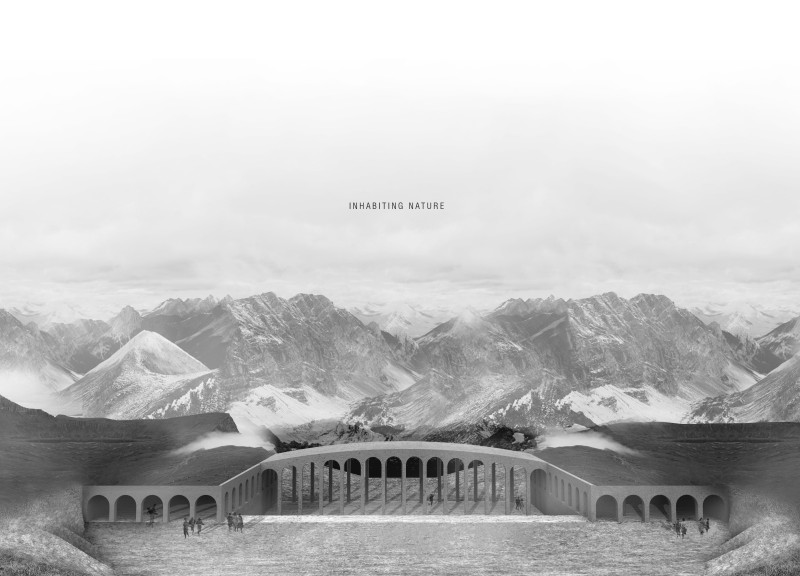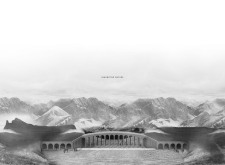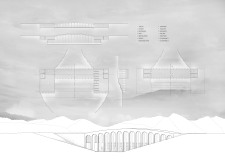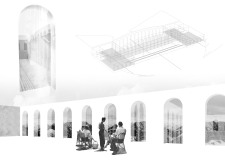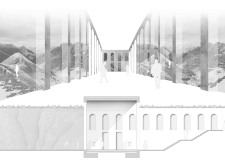5 key facts about this project
Functionally, the project serves multiple purposes, catering to a variety of users and activities. It features public spaces such as cafes and restaurants, which are designed to encourage social interaction and community engagement. The integration of co-working spaces highlights the growing trend towards flexible workplaces, fostering collaboration and innovation among users. Meeting rooms and offices are intentionally placed to provide quiet environments for focused work, while essential facilities ensure a comfortable experience for all visitors. This attention to functional zoning allows the architecture to support different activities seamlessly, enhancing the overall user experience.
A key aspect of the architectural design is the use of materials that reflect both durability and sustainability. The structure appears prominently features concrete, providing a robust framework that can withstand the climatic challenges characteristic of mountainous areas. Large expanses of glass invite natural light into the interior spaces, while also offering breathtaking views of the landscape, effectively connecting the indoors with the outdoors. The potential use of natural stone or similar materials reinforces the project's intent to integrate with its environment, creating a sense of grounding that complements the architectural form.
The design approach is unique in its expression of transparency and openness. This is evident in the extensive use of large openings, which frame the surrounding vistas and encourage a fluid interaction between the interior and exterior. The rhythmic arrangement of arches contributes to a visual dynamism that adds interest to the facade while also supporting the overall structure. This careful consideration of form elevates the design beyond conventional architecture, allowing it to resonate with its setting in a meaningful way.
The elongated, linear layout of the project allows for a continuous flow between different areas, promoting movement and interaction among occupants. Additionally, the thoughtful arrangement of spaces not only maximizes the potential for natural light but also enables occupants to engage with the stunning landscapes that envelop the building. The design is rooted in a philosophy that encourages occupants to be in tune with their environment, fostering a sense of place and belonging.
Ultimately, this architectural project exemplifies a commitment to creating spaces that respect and celebrate the natural world. It invites users to appreciate the beauty of their surroundings while providing functional and adaptable environments that cater to contemporary needs. For those interested in exploring the intricacies of this design, including architectural plans, sections, and detailed design elements, further examination of the project presentation is highly encouraged. Engaging with the various architectural ideas presented will offer deeper insights into the thought process and intentions behind this well-conceived work of architecture.


