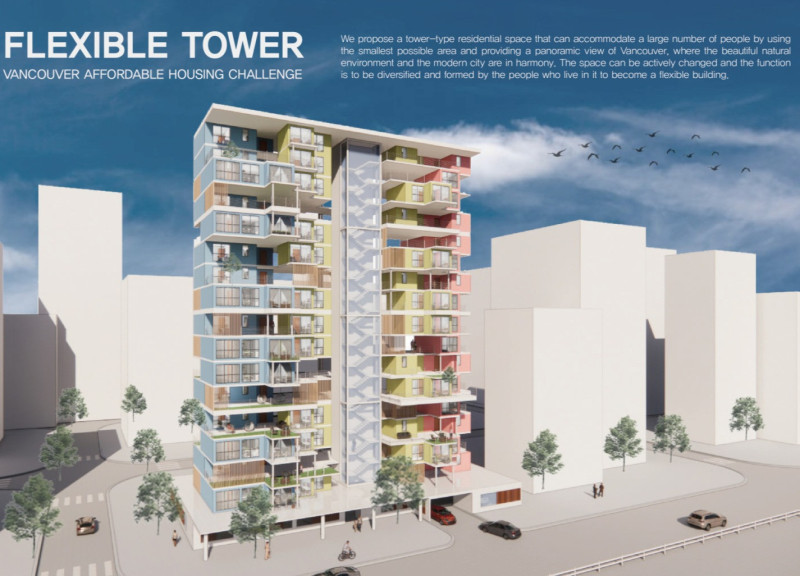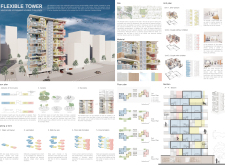5 key facts about this project
Functionally, the Flexible Tower is designed to optimize residential occupancy through its modular units, which can be customized to suit various lifestyles, whether for single individuals, couples, or families. This versatility is a central aspect of the project, allowing living spaces to be reconfigured based on evolving needs. Such a design approach not only acknowledges the dynamic realities of urban life but also positions the project as a model for sustainable living, where space is utilized efficiently and meaningfully.
Key components of the design include a strategic emphasis on communal areas that support interaction among residents. These common spaces, such as shared lounges and outdoor terraces, serve to enhance community ties, breaking down the barriers often present in traditional housing developments. By integrating these elements, the project encourages a lifestyle that promotes social engagement, enriching the experience of urban living.
Moreover, the architectural design embraces natural light and views through large windows and glass elements, contributing to a more open and inviting atmosphere within the tower. This feature not only enhances the aesthetic quality of the interior spaces but also connects residents with the surrounding urban and natural contexts, reinforcing the project’s alignment with the environment.
The material palette is another critical aspect of the Flexible Tower design. Utilization of concrete provides the structural foundation necessary for high-rise stability, while wood introduces warmth and sustainability into the living spaces. Glass plays a vital role in creating visual transparency that fosters connections with the outside world. Together, these materials reflect a consideration for both durability and environmental impact, showcasing the project's commitment to responsible architecture.
Unique design approaches further set this project apart. The stacking strategy employed allows for an efficient use of vertical space, maximizing the building's footprint on the site. This verticality is combined with environmentally integrated landscaping that enhances outdoor interaction for residents. The thoughtful placement of the tower in proximity to a park is also significant; it not only provides recreational opportunities but ties the living environment to community resources.
The Flexible Tower is a contemporary reflection of the evolving needs of urban dwellers, advocating for a more adaptable and community-oriented approach to housing design. The project invites careful consideration of how architectural innovation can address social and environmental challenges in urban centers. For those interested in exploring this project further, examining the architectural plans, architectural sections, and various architectural designs will offer deeper insights into the unique ideas that shaped this initiative. Engaging with these elements can provide a comprehensive understanding of how the Flexible Tower stands as a relevant model for future urban architecture.























