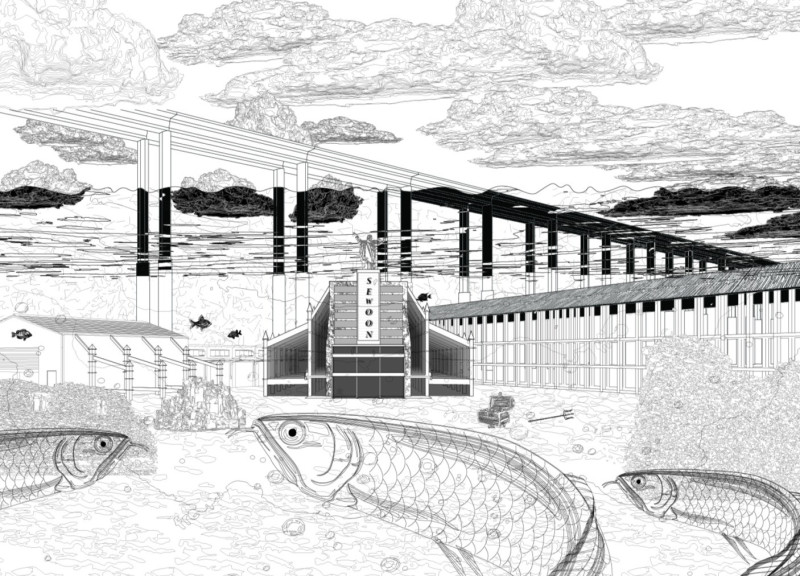5 key facts about this project
At its core, this design serves a memorial function, not only commemorating those who have been displaced but also fostering a deeper understanding of their stories and struggles. The architectural layout is meticulously crafted to create a journey through space that reflects the transitions experienced by exiled communities. As individuals navigate the environment, the spatial organization encourages a dialogue between the past and the present, allowing for reflection on the underlying themes of identity and place.
The project incorporates a diverse range of materials that contribute to its overall message. Concrete is predominantly utilized for its durability and structural integrity, while glass elements introduce transparency and invite interaction with the surrounding urban context. Steel provides essential support while alluding to industrial themes prevalent in modern architecture. Meanwhile, the use of wood adds a sense of warmth, creating a balance between the otherwise robust materials. Water features enhance the memorial aspect, symbolizing both the fluidity of memory and the transformative journeys of individuals experiencing exile.
Significantly, the architectural design employs a unique combination of geometric and organic forms. This thoughtful juxtaposition serves to break traditional forms and introduces a complexity that aligns with the multifaceted nature of the themes being addressed. Structures within the memorial appear purposeful and curated, providing varied experiences for visitors who might each engage with the space in distinct ways. The elevated elements contribute to a sense of monumentality, guiding visitors through an immersive exploration of the narratives encapsulated within the memorial.
The arrangement of the structures is deliberate in its aim to evoke a strong sense of place. By incorporating pathways and open spaces, the design leads people into and around the memorial, creating opportunities for reflection. Each area within the project serves a specific function while maintaining a cohesive narrative that resonates beyond the physical boundaries of the architecture itself. This design approach emphasizes the transition from chaos to order, mirroring historical journeys of displacement.
One of the project’s strengths lies in its commitment to cultural integration. The architecture allows for individual stories to emerge within the memorial space, creating a collective narrative that speaks to the resilience of communities. It encourages visitors to immerse themselves in both their own experiences and those of others, deepening the understanding of what it means to exist within a contemporary urban environment shaped by history.
The thoughtful use of landscape further enriches the project, ensuring that the surrounding environment complements the architectural forms. By integrating natural elements, the design creates a harmonious relationship between architecture and nature. This interaction not only enhances the aesthetic appeal but also serves to foster a serene atmosphere conducive to reflection and remembrance.
This architectural project stands as a significant contribution to the discourse on memory and identity within urban spaces. The careful consideration given to materiality, structure, and spatial organization enhances the overall experience, inviting visitors to contemplate their own relationships with themes of displacement and resilience. For those interested in understanding more about this compelling project, including its architectural plans, sections, designs, and underlying ideas, exploring the project presentation provides a valuable opportunity to dive deeper into its conceptual framework and architectural execution.























