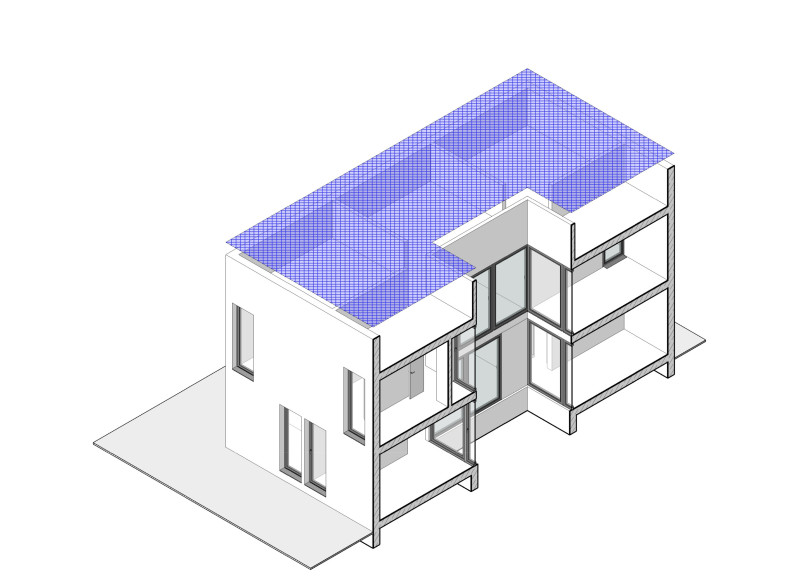5 key facts about this project
At its core, the project represents a synthesis of modern architectural principles and traditional influences, reflecting the cultural context of its geographic location. The design employs a strategic combination of materials, such as concrete, steel, glass, wood, brick, and stone, each chosen for their qualities that enhance the overall functionality, sustainability, and aesthetic quality of the building. Concrete frames the structure and provides the necessary durability, while steel elements contribute to an open and flexible interior space, allowing for various configurations based on user needs. The use of glass is particularly significant; it not only invites natural light into the building but also creates a visual connection between the inside and outside spaces, fostering a sense of transparency and openness.
One of the key architectural details of the project is the façade, which embodies a balance of texture and smooth surfaces, capturing the eye while ensuring that it complements the overall urban fabric. The interplay of brick and stone adds depth and character, nodding to the local architectural heritage, while also providing thermal insulation and sound attenuation. By blending these materials, the design fosters a welcoming ambiance that speaks to both residents and visitors.
Inside, the organization of space is characterized by fluidity and adaptability, ensuring that the layout can cater to diverse activities. Open-concept areas are complemented by strategically placed private rooms, allowing for a seamless transition between social interaction and individual contemplation. This thoughtful arrangement promotes community engagement while respecting the need for personal space. Furthermore, the incorporation of green spaces within the architectural design is noteworthy; common areas and private gardens invite nature into the urban setting, enhancing the overall quality of life for occupants.
The project draws attention to unique design approaches that place sustainability at the forefront of architectural practice. Features such as green roofs, rainwater harvesting systems, and passive heating and cooling strategies embody a commitment to environmentally responsible construction. Additionally, the orientation of the building maximizes solar gain, minimizing energy consumption while ensuring a comfortable internal climate throughout the year.
The integration of innovative technologies into the project is also significant, demonstrating a forward-thinking approach to modern architecture. These technologies work seamlessly with the building's design, enhancing user experience and operational efficiency. The project serves as a model for how contemporary architecture can balance aesthetics with functionality, creating spaces that are both practical and engaging.
In summary, this architectural project encapsulates the essence of thoughtful design, where every detail is meticulously considered to enhance user experience and environmental harmony. The careful selection of materials, strategic spatial organization, and commitment to sustainable practices are all indicative of a modern architectural sensibility rooted in its context. Readers interested in delving deeper into the specifics of this project are encouraged to explore the architectural plans, architectural sections, and architectural designs, which will provide further insights into the innovative ideas shaping this significant endeavor.


 Anas Muhammed
Anas Muhammed 























