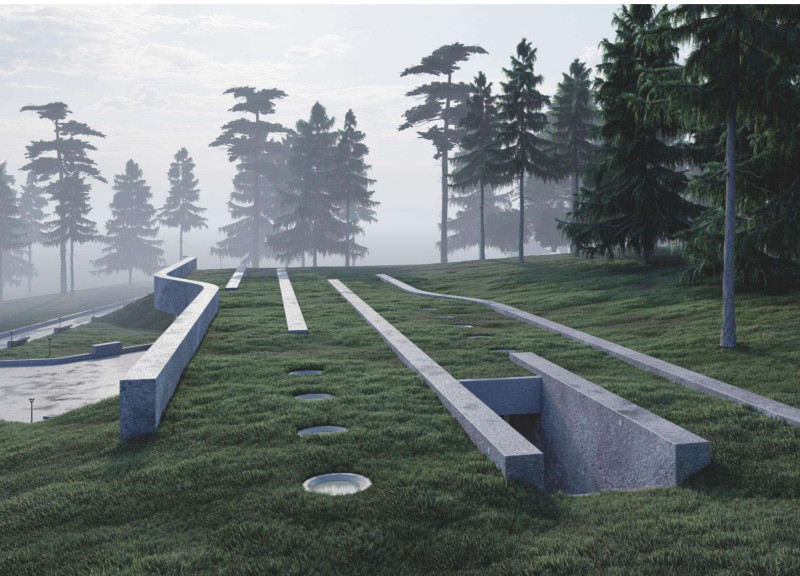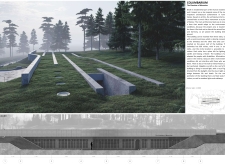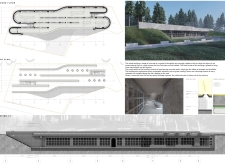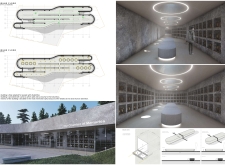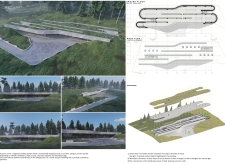5 key facts about this project
The Columbarium comprises multiple niches for memorials, arranged to foster accessibility and interaction. Each of the 630 niches is designed with an emphasis on ease of access, catering to visitors of various abilities. The layout ensures that individuals can approach the memorial locations without obstruction, further enhancing the user experience. The facade consists of expansive glazing which allows natural light to permeate the interior, creating a welcoming ambiance that contrasts with the traditionally somber space typically associated with memorials. The concrete structure provides durability and a sense of permanence, reflecting the weight of the memories housed within.
The integration of green roofing contributes to the project's sustainability, promoting biodiversity and minimizing environmental impact. This feature, combined with careful site selection, highlights the project's commitment to ecological responsibility. The contour of the building follows the natural terrain, ensuring that the architecture does not dominate the landscape but instead complements it.
A notable unique aspect of this project is its emphasis on communal space within the memorial design. Areas designed for contemplation and social interaction encourage visitors to engage more deeply with their memories while fostering a sense of connection with others. This approach diverges from typical columbarium designs that often prioritize isolation over community.
Green construction practices are evident in the incorporation of a rainwater management system that utilizes the green roof to capture and repurpose rainwater. This system aligns with modern architectural principles that prioritize environmental sustainability while ensuring that the structure can withstand the test of time.
The Columbarium represents a thoughtful blend of architectural innovation and ecological mindfulness. Its unique design strategies establish a new standard for memorial spaces, emphasizing both individual history and community connection. For further insights into the design and function of the Columbarium, including architectural plans, sections, and detailed designs, readers are encouraged to explore the full project presentation.


